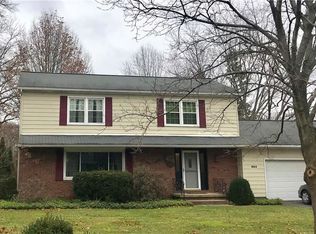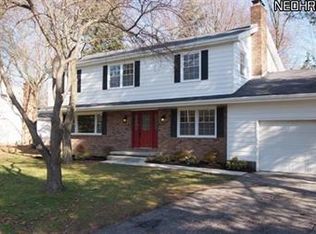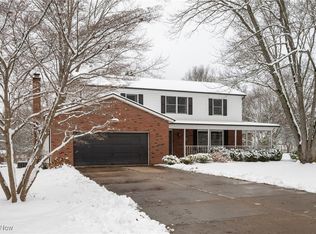Welcome to this spacious well maintained one owner home! As you walk through this 4 bedroom and 2 1/2 bath home you will love the beautiful hardwood floors and generous closet space! Entering through the double front door you will find the living room that opens to the dining room, which in turn opens to the kitchen, giving the home a nice thought out flow. The family room is located off of the kitchen and boasts a lovely fireplace and sliding glass doors leading to your private back patio. Upstairs you will find 4 generously sized bedrooms including the master bedroom with an attached master bath. Outside you will find a nice private yard and patio off the family room. Updates include: Furnace, A/C, Roof, Gutters.
This property is off market, which means it's not currently listed for sale or rent on Zillow. This may be different from what's available on other websites or public sources.


