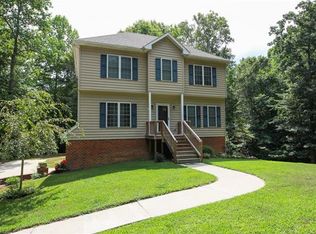A nice Farm style rancher set back off the road on a beautiful cleared 3 acres. The house has been well maintained with an updated kitchen and master bathroom. Kitchen has stainless steel appliances and convey. Master bathroom has a jetted tub, standalone shower, and double vanity with granite top. A large back porch overlooks the property, and great for entertaining! The barn makes an excellent auto shop with seven bays, or could be converted to live stock barn. Barn is enclosed and heated. Lots of open and wooded space for kids to play and entertain.
This property is off market, which means it's not currently listed for sale or rent on Zillow. This may be different from what's available on other websites or public sources.
