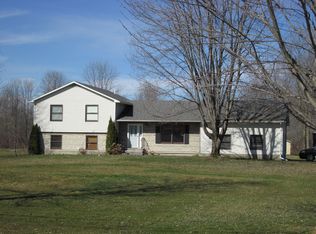Closed
$135,000
8953 Bushnell Shore Rd, Chittenango, NY 13037
3beds
1,599sqft
Single Family Residence
Built in 1945
0.44 Acres Lot
$284,700 Zestimate®
$84/sqft
$2,196 Estimated rent
Home value
$284,700
$270,000 - $299,000
$2,196/mo
Zestimate® history
Loading...
Owner options
Explore your selling options
What's special
Welcome to 8953 Bushnell Shore Road, a beautiful house situated in a desirable location. This property offers stunning views of the lake and sunsets, and is within walking distance of Chapman Park and close to Sylvan Beach on the South shore of Oneida Lake. This three-bedroom, one-bathroom house is located on a low traffic road and features an attached wood shed. The first floor bedrooms are perfect for those who prefer to avoid stairs. For added convenience, the property has a gas fireplace and is connected to public water. Enjoy the peace and tranquility of this idyllic setting while still being close to all the amenities you need. With its spacious size (1,599 sq feet) and beautiful surroundings, this property is sure to be a great investment for anyone looking for their dream home or vacation getaway. Take advantage of this rare opportunity and make 8953 Bushnell Shore Road yours today!
Best & final offers are due Tuesday 7/25 at 12:00 PM.
Zillow last checked: 8 hours ago
Listing updated: October 23, 2023 at 08:46am
Listed by:
Jenna Barber 315-415-1146,
GRG Gloria Realty Group
Bought with:
Jenna Barber, 10401304915
GRG Gloria Realty Group
Source: NYSAMLSs,MLS#: S1483958 Originating MLS: Syracuse
Originating MLS: Syracuse
Facts & features
Interior
Bedrooms & bathrooms
- Bedrooms: 3
- Bathrooms: 1
- Full bathrooms: 1
- Main level bathrooms: 1
- Main level bedrooms: 2
Heating
- Electric, Gas, Baseboard, Forced Air
Appliances
- Included: Dishwasher, Electric Cooktop, Electric Oven, Electric Range, Electric Water Heater, Gas Water Heater, Refrigerator
- Laundry: Main Level
Features
- Eat-in Kitchen, Separate/Formal Living Room, Living/Dining Room, Other, Pantry, See Remarks, Sliding Glass Door(s), Solid Surface Counters, Bedroom on Main Level
- Flooring: Carpet, Laminate, Varies
- Doors: Sliding Doors
- Basement: Crawl Space
- Number of fireplaces: 1
Interior area
- Total structure area: 1,599
- Total interior livable area: 1,599 sqft
Property
Parking
- Total spaces: 1
- Parking features: Attached, Garage, Shared Driveway
- Attached garage spaces: 1
Features
- Levels: Two
- Stories: 2
- Patio & porch: Open, Porch
- Exterior features: Gravel Driveway
Lot
- Size: 0.44 Acres
- Features: Residential Lot
Details
- Parcel number: 25488900903600010250000000
- Special conditions: Standard
Construction
Type & style
- Home type: SingleFamily
- Architectural style: Historic/Antique
- Property subtype: Single Family Residence
Materials
- Aluminum Siding, Steel Siding, Wood Siding
- Foundation: Block
- Roof: Asphalt
Condition
- Resale
- Year built: 1945
Utilities & green energy
- Electric: Circuit Breakers
- Sewer: Septic Tank
- Water: Connected, Public
- Utilities for property: Water Connected
Community & neighborhood
Location
- Region: Chittenango
Other
Other facts
- Listing terms: Cash,Conventional,FHA,Rehab Financing,VA Loan
Price history
| Date | Event | Price |
|---|---|---|
| 9/25/2025 | Listing removed | $299,900$188/sqft |
Source: | ||
| 8/3/2025 | Price change | $299,900-4.8%$188/sqft |
Source: | ||
| 7/28/2025 | Price change | $315,000-4.5%$197/sqft |
Source: | ||
| 7/10/2025 | Listed for sale | $329,900-1.5%$206/sqft |
Source: | ||
| 7/18/2024 | Listing removed | -- |
Source: | ||
Public tax history
Tax history is unavailable.
Neighborhood: 13037
Nearby schools
GreatSchools rating
- 3/10Bridgeport Elementary SchoolGrades: PK-4Distance: 3.7 mi
- 5/10Chittenango Middle SchoolGrades: 5-8Distance: 4.9 mi
- 8/10Chittenango High SchoolGrades: 9-12Distance: 7.8 mi
Schools provided by the listing agent
- District: Chittenango
Source: NYSAMLSs. This data may not be complete. We recommend contacting the local school district to confirm school assignments for this home.
