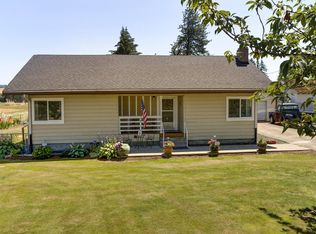Sold
$825,000
8954 S Wildcat Rd, Molalla, OR 97038
3beds
1,928sqft
Residential, Single Family Residence
Built in 1910
1 Acres Lot
$815,500 Zestimate®
$428/sqft
$2,821 Estimated rent
Home value
$815,500
Estimated sales range
Not available
$2,821/mo
Zestimate® history
Loading...
Owner options
Explore your selling options
What's special
An inspired modern farmhouse, this Molalla residence masterfully blends the character of its 1910 origins with the sophistication of a full, down-to-the-studs renovation. Every detail has been reimagined with intention — from new electrical and plumbing systems to carefully curated finishes that balance contemporary design with timeless appeal.The heart of the home is an airy, open-concept living, dining, and kitchen space anchored by custom cabinetry, quartz surfaces, and a thoughtfully designed pantry offering additional prep space. Light flows effortlessly through the interiors, highlighting clean lines and natural textures. A generous mudroom and laundry room enhance everyday function with style.The primary suite is a private retreat, featuring a spa-inspired bath with a glass-framed shower and a luxurious soaking tub. Two additional bedrooms complete the main residence, offering comfort and versatility.Set on one acre, the grounds include raised garden beds, a chicken coop, and an oversized two-bay shop with guest quarters, office, and a lofted storage space — an ideal balance of utility and design. This is not simply a remodel; it is a reinvention of farmhouse living, where historic charm and modern craftsmanship converge.
Zillow last checked: 8 hours ago
Listing updated: November 17, 2025 at 02:55am
Listed by:
Nik Kulikov 971-338-0657,
Cascade Hasson Sotheby's International Realty
Bought with:
Sheldon Lesire, 201215984
BST Realty LLC
Source: RMLS (OR),MLS#: 300740799
Facts & features
Interior
Bedrooms & bathrooms
- Bedrooms: 3
- Bathrooms: 3
- Full bathrooms: 2
- Partial bathrooms: 1
- Main level bathrooms: 2
Primary bedroom
- Level: Main
Heating
- Forced Air
Cooling
- Air Conditioning Ready
Appliances
- Included: Dishwasher, Free-Standing Range, Range Hood, Stainless Steel Appliance(s), Propane Water Heater
Features
- High Speed Internet, Pantry, Quartz
- Flooring: Vinyl, Wall to Wall Carpet
- Windows: Double Pane Windows, Vinyl Frames
- Basement: Crawl Space
Interior area
- Total structure area: 1,928
- Total interior livable area: 1,928 sqft
Property
Parking
- Total spaces: 2
- Parking features: Covered, Driveway, RV Boat Storage, Detached, Oversized
- Garage spaces: 2
- Has uncovered spaces: Yes
Features
- Levels: Two
- Stories: 2
- Patio & porch: Covered Deck, Porch
- Has view: Yes
- View description: Territorial
Lot
- Size: 1 Acres
- Features: Level, Acres 1 to 3
Details
- Additional structures: GuestQuarters, RVBoatStorage, Garagenull
- Parcel number: 01125589
- Zoning: EFU
Construction
Type & style
- Home type: SingleFamily
- Property subtype: Residential, Single Family Residence
Materials
- Cement Siding, Lap Siding
- Foundation: Concrete Perimeter
- Roof: Composition,Metal
Condition
- Restored
- New construction: No
- Year built: 1910
Utilities & green energy
- Gas: Propane
- Sewer: Septic Tank
- Water: Well
Community & neighborhood
Location
- Region: Molalla
Other
Other facts
- Listing terms: Cash,Conventional,VA Loan
- Road surface type: Paved
Price history
| Date | Event | Price |
|---|---|---|
| 11/14/2025 | Sold | $825,000$428/sqft |
Source: | ||
| 10/12/2025 | Pending sale | $825,000$428/sqft |
Source: | ||
| 9/29/2025 | Listed for sale | $825,000+106.3%$428/sqft |
Source: | ||
| 12/23/2021 | Sold | $400,000+0%$207/sqft |
Source: | ||
| 11/21/2021 | Pending sale | $399,900$207/sqft |
Source: | ||
Public tax history
| Year | Property taxes | Tax assessment |
|---|---|---|
| 2025 | $5,532 +2.5% | $432,854 +3% |
| 2024 | $5,396 +7.4% | $420,247 +7.8% |
| 2023 | $5,022 +122.5% | $389,753 +123.5% |
Find assessor info on the county website
Neighborhood: 97038
Nearby schools
GreatSchools rating
- 4/10Butte Creek Elementary SchoolGrades: K-8Distance: 1 mi
- 5/10Silverton High SchoolGrades: 9-12Distance: 6.8 mi
Schools provided by the listing agent
- Elementary: Butte Creek
- Middle: Butte Creek
- High: Molalla
Source: RMLS (OR). This data may not be complete. We recommend contacting the local school district to confirm school assignments for this home.
Get a cash offer in 3 minutes
Find out how much your home could sell for in as little as 3 minutes with a no-obligation cash offer.
Estimated market value$815,500
Get a cash offer in 3 minutes
Find out how much your home could sell for in as little as 3 minutes with a no-obligation cash offer.
Estimated market value
$815,500
