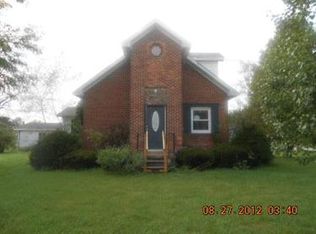Sold for $327,500
$327,500
8955 Grafton Rd, Newport, MI 48166
3beds
1,680sqft
Single Family Residence
Built in 1988
5 Acres Lot
$335,900 Zestimate®
$195/sqft
$1,660 Estimated rent
Home value
$335,900
$282,000 - $400,000
$1,660/mo
Zestimate® history
Loading...
Owner options
Explore your selling options
What's special
Welcome to 8955 grafton rd. This beautifully maintained 3-bedroom, 2-bath ranch nestled on a private 5-acre lot, perfect for those seeking space, functionality, and tranquility. This home offers an open and inviting layout, featuring three spacious bedrooms, including a primary suite with a luxurious jacuzzi tub—your own private retreat at the end of the day. Step outside onto low-maintenance Trex decking on both the front and back porches, perfect for relaxing or entertaining while enjoying scenic country views. The property also boasts a 30x50 pole barn, fully equipped with electric, water, and air, ideal for hobbyists, business use, or additional storage. Need even more utility? The attached heated garage is a rare and convenient bonus. Major mechanicals are already taken care of with a new furnace and A/C installed in 2021 and a hot water heater added in 2023, giving peace of mind for years to come. Whether you’re dreaming of homesteading, running a business from home, or just enjoying wide-open space, this property has it all—space, comfort, and versatility in one incredible package.
Zillow last checked: 8 hours ago
Listing updated: August 14, 2025 at 01:14pm
Listed by:
Justin Kurtz 734-430-6257,
eXp Realty LLC in Monroe
Bought with:
Alli Henning, 6501409703
eXp Realty LLC in Monroe
Source: MiRealSource,MLS#: 50180107 Originating MLS: Southeastern Border Association of REALTORS
Originating MLS: Southeastern Border Association of REALTORS
Facts & features
Interior
Bedrooms & bathrooms
- Bedrooms: 3
- Bathrooms: 2
- Full bathrooms: 2
- Main level bathrooms: 2
- Main level bedrooms: 3
Bedroom 1
- Level: Main
- Area: 156
- Dimensions: 13 x 12
Bedroom 2
- Level: Main
- Area: 156
- Dimensions: 13 x 12
Bedroom 3
- Level: Main
- Area: 121
- Dimensions: 11 x 11
Bathroom 1
- Level: Main
Bathroom 2
- Level: Main
Dining room
- Level: Main
- Area: 117
- Dimensions: 13 x 9
Family room
- Level: Main
- Area: 234
- Dimensions: 13 x 18
Kitchen
- Level: Main
- Area: 168
- Dimensions: 14 x 12
Living room
- Level: Main
- Area: 221
- Dimensions: 13 x 17
Heating
- Forced Air, Natural Gas
Cooling
- Central Air
Features
- Basement: Crawl Space
- Number of fireplaces: 1
- Fireplace features: Family Room
Interior area
- Total structure area: 1,680
- Total interior livable area: 1,680 sqft
- Finished area above ground: 1,680
- Finished area below ground: 0
Property
Parking
- Total spaces: 2
- Parking features: Attached
- Attached garage spaces: 2
Features
- Levels: One
- Stories: 1
- Frontage type: Road
- Frontage length: 523
Lot
- Size: 5 Acres
- Dimensions: 523 x 368
Details
- Parcel number: 0700503950
- Special conditions: Private
Construction
Type & style
- Home type: SingleFamily
- Architectural style: Ranch
- Property subtype: Single Family Residence
Materials
- Vinyl Siding
Condition
- Year built: 1988
Utilities & green energy
- Sewer: Septic Tank
- Water: Private Well
Community & neighborhood
Location
- Region: Newport
- Subdivision: None
Other
Other facts
- Listing agreement: Exclusive Right To Sell
- Body type: Manufactured After 1976
- Listing terms: Cash,Conventional,FHA,VA Loan
Price history
| Date | Event | Price |
|---|---|---|
| 8/14/2025 | Sold | $327,500-10.3%$195/sqft |
Source: | ||
| 8/6/2025 | Pending sale | $364,999$217/sqft |
Source: | ||
| 7/16/2025 | Price change | $364,999-3.9%$217/sqft |
Source: | ||
| 7/8/2025 | Listed for sale | $379,999$226/sqft |
Source: | ||
| 7/3/2025 | Pending sale | $379,999$226/sqft |
Source: | ||
Public tax history
| Year | Property taxes | Tax assessment |
|---|---|---|
| 2025 | $3,117 +4.4% | $155,700 +3.9% |
| 2024 | $2,985 +4.2% | $149,800 +4.5% |
| 2023 | $2,866 +4% | $143,400 +8% |
Find assessor info on the county website
Neighborhood: 48166
Nearby schools
GreatSchools rating
- 6/10Joseph C. Sterling Elementary SchoolGrades: PK-4Distance: 2.5 mi
- 4/10Wagar Junior High SchoolGrades: 7-8Distance: 2.3 mi
- 6/10Airport Senior High SchoolGrades: 9-12Distance: 2.4 mi
Schools provided by the listing agent
- District: Airport Community School District
Source: MiRealSource. This data may not be complete. We recommend contacting the local school district to confirm school assignments for this home.
Get a cash offer in 3 minutes
Find out how much your home could sell for in as little as 3 minutes with a no-obligation cash offer.
Estimated market value$335,900
Get a cash offer in 3 minutes
Find out how much your home could sell for in as little as 3 minutes with a no-obligation cash offer.
Estimated market value
$335,900
