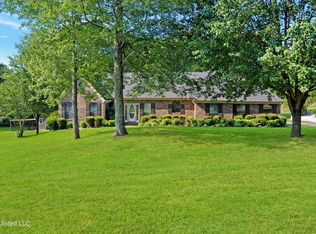INVESTORS' SPECIAL! OVER 2,500 SF LOCATED IN THE QUIET COMMUNITY OF ARKABUTLA! HOME FEATURES ORIGINAL HARDWOOD IN SOME OF THE BEDROOMS, FIREPLACE IN LIVING ROOM, 4 BEDROOMS, LARGE MASTER WITH ADDITIONAL ENTRANCE LEADING TO A 15X10 ROOM, ONCE USED AS A SALON. KITCHEN FEATURES A DINING AREA AND A BAR OVERLOOKING THE LIVING ROOM. HOME ALSO HAS A DRIVE UNDER 2 CAR GARAGE, IS FENCED IN BACK AND HAS AN ABOVE GROUND POOL. HOME IS IN NEED OF REMODELING/REPAIR, BUT AT THIS PRICE PER SQ FT, YOU CAN'T GO WRONG!
This property is off market, which means it's not currently listed for sale or rent on Zillow. This may be different from what's available on other websites or public sources.
