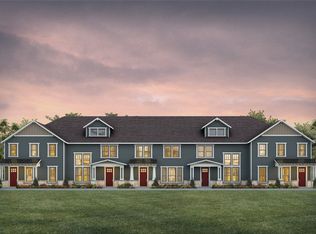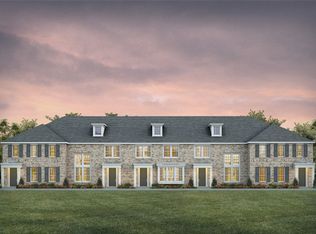Sold on 05/24/23
Price Unknown
8957 Phoebe Rd, Frisco, TX 75035
3beds
2,012sqft
Townhouse
Built in 2022
2,495.99 Square Feet Lot
$476,400 Zestimate®
$--/sqft
$2,940 Estimated rent
Home value
$476,400
$453,000 - $500,000
$2,940/mo
Zestimate® history
Loading...
Owner options
Explore your selling options
What's special
CB JENI HOMES CAMELLIA floor plan. Outstanding floor plan with the designer’s Timeless Classic interior scheme. Check out this gorgeous lifestyle home, located in one of Frisco’s most sought after communities, offering tons of over the top amenities. Be the first to live in this brand new home. Relax and enjoy visiting with your family and friends in the spacious living room. The chef’s kitchen boast a large island that overlooks the dining and family room, large corner pantry, quartz countertops, stainless appliances and more. Upstairs, you will find a game room, the owner’s suite and 2 additional bedrooms. The garage is oversized offering extra space for storage.
Zillow last checked: 8 hours ago
Listing updated: May 24, 2023 at 04:05pm
Listed by:
Carole Campbell 0511227 469-280-0008,
Colleen Frost Real Estate Serv 469-280-0008
Bought with:
Srinivas Chidurala
Citiwide Alliance Realty
Source: NTREIS,MLS#: 20261933
Facts & features
Interior
Bedrooms & bathrooms
- Bedrooms: 3
- Bathrooms: 3
- Full bathrooms: 2
- 1/2 bathrooms: 1
Primary bedroom
- Features: En Suite Bathroom, Walk-In Closet(s)
- Level: Second
- Dimensions: 16 x 14
Bedroom
- Features: Split Bedrooms
- Level: Second
- Dimensions: 11 x 12
Bedroom
- Features: Split Bedrooms, Walk-In Closet(s)
- Level: Second
- Dimensions: 11 x 12
Primary bathroom
- Features: Built-in Features, Dual Sinks, En Suite Bathroom, Linen Closet, Separate Shower
- Level: Second
Bathroom
- Features: Built-in Features, Dual Sinks
- Level: Second
Dining room
- Level: First
- Dimensions: 10 x 13
Family room
- Level: First
- Dimensions: 17 x 13
Game room
- Level: Second
- Dimensions: 13 x 14
Half bath
- Level: First
Kitchen
- Features: Breakfast Bar, Built-in Features, Kitchen Island, Stone Counters, Walk-In Pantry
- Level: First
Laundry
- Level: Second
Heating
- Central, Natural Gas
Cooling
- Central Air, Ceiling Fan(s), Electric
Appliances
- Included: Some Gas Appliances, Dishwasher, Electric Oven, Gas Cooktop, Disposal, Microwave, Plumbed For Gas, Vented Exhaust Fan
- Laundry: Washer Hookup, Electric Dryer Hookup, In Hall
Features
- Decorative/Designer Lighting Fixtures, Double Vanity, High Speed Internet, Kitchen Island, Open Floorplan, Pantry, Smart Home, Cable TV, Vaulted Ceiling(s), Wired for Data, Walk-In Closet(s), Wired for Sound
- Flooring: Carpet, Ceramic Tile, Luxury Vinyl, Luxury VinylPlank
- Has basement: No
- Has fireplace: No
Interior area
- Total interior livable area: 2,012 sqft
Property
Parking
- Total spaces: 2
- Parking features: Alley Access, Door-Multi, Garage, Garage Door Opener, Garage Faces Rear
- Attached garage spaces: 2
Features
- Levels: Two
- Stories: 2
- Patio & porch: Front Porch, Covered
- Exterior features: Rain Gutters
- Pool features: None, Community
- Fencing: None
Lot
- Size: 2,495 sqft
- Features: Interior Lot, Landscaped, No Backyard Grass, Subdivision, Sprinkler System, Few Trees
Details
- Parcel number: R1238600C02001
Construction
Type & style
- Home type: Townhouse
- Architectural style: Craftsman
- Property subtype: Townhouse
- Attached to another structure: Yes
Materials
- Brick, Rock, Stone, Wood Siding
- Foundation: Slab
- Roof: Composition
Condition
- Year built: 2022
Utilities & green energy
- Sewer: Public Sewer
- Water: Public
- Utilities for property: Natural Gas Available, Sewer Available, Separate Meters, Underground Utilities, Water Available, Cable Available
Green energy
- Energy efficient items: Appliances, Doors, Insulation, Lighting, Rain/Freeze Sensors, Thermostat, Water Heater, Windows
- Indoor air quality: Ventilation
- Water conservation: Low-Flow Fixtures
Community & neighborhood
Security
- Security features: Security System, Carbon Monoxide Detector(s), Fire Alarm, Firewall(s), Fire Sprinkler System, Smoke Detector(s)
Community
- Community features: Clubhouse, Fitness Center, Fenced Yard, Playground, Park, Pool, Trails/Paths, Community Mailbox, Curbs, Sidewalks
Location
- Region: Frisco
- Subdivision: GROVE FRISCO PHASE 7
HOA & financial
HOA
- Has HOA: Yes
- HOA fee: $356 monthly
- Services included: All Facilities, Association Management, Maintenance Grounds, Maintenance Structure
- Association name: Guardian Association Mgmt
- Association phone: 469-294-6180
Other
Other facts
- Listing terms: Cash,Conventional,FHA,VA Loan
Price history
| Date | Event | Price |
|---|---|---|
| 5/24/2023 | Sold | -- |
Source: NTREIS #20261933 Report a problem | ||
| 2/20/2023 | Contingent | $502,990$250/sqft |
Source: NTREIS #20261933 Report a problem | ||
| 2/20/2023 | Listed for sale | $502,990$250/sqft |
Source: NTREIS #20261933 Report a problem | ||
Public tax history
| Year | Property taxes | Tax assessment |
|---|---|---|
| 2025 | -- | $520,000 +3.2% |
| 2024 | $8,629 +146.1% | $503,720 +142.8% |
| 2023 | $3,506 +143.9% | $207,442 +173.1% |
Find assessor info on the county website
Neighborhood: 75035
Nearby schools
GreatSchools rating
- 10/10Mcspedden Elementary SchoolGrades: PK-5Distance: 1.1 mi
- 10/10Lawler MiddleGrades: 6-8Distance: 1.9 mi
- 9/10Liberty High SchoolGrades: 9-12Distance: 0.8 mi
Schools provided by the listing agent
- Elementary: McSpedden
- Middle: Lawler
- High: Liberty
- District: Frisco ISD
Source: NTREIS. This data may not be complete. We recommend contacting the local school district to confirm school assignments for this home.
Get a cash offer in 3 minutes
Find out how much your home could sell for in as little as 3 minutes with a no-obligation cash offer.
Estimated market value
$476,400
Get a cash offer in 3 minutes
Find out how much your home could sell for in as little as 3 minutes with a no-obligation cash offer.
Estimated market value
$476,400

