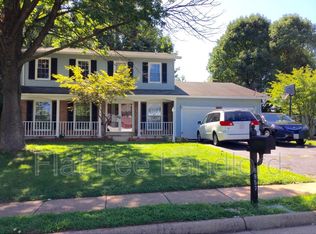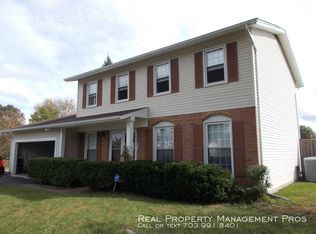Sold for $585,000
$585,000
8959 Rolling Rd, Manassas, VA 20110
4beds
1,799sqft
Single Family Residence
Built in 1978
0.28 Acres Lot
$589,800 Zestimate®
$325/sqft
$2,892 Estimated rent
Home value
$589,800
$495,000 - $702,000
$2,892/mo
Zestimate® history
Loading...
Owner options
Explore your selling options
What's special
COMPLETELY REMODELED. Welcome home to this lovely FOUR bedroom sustainable HOME. Save Energy on this split 3 level home. On weekends you can go to the farmers market in Old Town and shop at the farmers market. There is so much space in the back yard that you can start your own orchard, grow your own herbs, and create your own garden. Have many BBQ's in the yard and enjoy with friends and family! Sustainable living is possible in this home. This property is perfect for a large family comfortable living you can call HOME. Enjoy an open brand new kitchen with new appliances, brand new bathrooms, new flooring, fresh paint, and exceptionally pruned front and back yards. Ready for your family.! Only minutes away from INOVA HEALTH. MINUTES AWAY FROM THE FRESH ORGANIC STORES AND RESTAURANTS. OLD TOWN IS MINUTES AWAY. THIS IS THE PLACE TO BE! SELLERS ARE WILLING TO HELP WITH CLOSING COSTS...
Zillow last checked: 8 hours ago
Listing updated: November 03, 2025 at 03:58pm
Listed by:
Milvia landaverde 703-895-3836,
Move4Free Realty, LLC
Bought with:
Milvia landaverde, 0225209512
Move4Free Realty, LLC
Source: Bright MLS,MLS#: VAMN2008266
Facts & features
Interior
Bedrooms & bathrooms
- Bedrooms: 4
- Bathrooms: 2
- Full bathrooms: 2
Primary bedroom
- Features: Flooring - Carpet
- Level: Upper
Bedroom 2
- Features: Flooring - Carpet
- Level: Upper
Bedroom 3
- Features: Flooring - Carpet
- Level: Upper
Dining room
- Features: Flooring - Carpet
- Level: Main
Family room
- Features: Flooring - Carpet
- Level: Lower
Kitchen
- Features: Flooring - Laminated
- Level: Main
Living room
- Features: Flooring - Carpet, Fireplace - Wood Burning
- Level: Main
Heating
- Central, Forced Air, Electric
Cooling
- Central Air, Electric
Appliances
- Included: Dishwasher, Dryer, Exhaust Fan, Refrigerator, Cooktop, Washer, Electric Water Heater
- Laundry: Lower Level
Features
- Kitchen - Table Space, Dining Area, Eat-in Kitchen, Built-in Features, Primary Bath(s), Floor Plan - Traditional
- Doors: Sliding Glass, Storm Door(s)
- Windows: Double Pane Windows, Sliding
- Has basement: No
- Number of fireplaces: 1
- Fireplace features: Brick, Glass Doors, Mantel(s), Wood Burning
Interior area
- Total structure area: 1,799
- Total interior livable area: 1,799 sqft
- Finished area above ground: 1,234
- Finished area below ground: 565
Property
Parking
- Parking features: Driveway, On Street
- Has uncovered spaces: Yes
Accessibility
- Accessibility features: None
Features
- Levels: Multi/Split,Three
- Stories: 3
- Patio & porch: Deck
- Exterior features: Awning(s), Play Area
- Pool features: None
Lot
- Size: 0.28 Acres
Details
- Additional structures: Above Grade, Below Grade
- Parcel number: 22149
- Zoning: R2S
- Special conditions: Standard
Construction
Type & style
- Home type: SingleFamily
- Property subtype: Single Family Residence
Materials
- Vinyl Siding
- Foundation: Concrete Perimeter
Condition
- New construction: No
- Year built: 1978
Utilities & green energy
- Sewer: Public Sewer
- Water: Public
Community & neighborhood
Location
- Region: Manassas
- Subdivision: Cavalry Run
Other
Other facts
- Listing agreement: Exclusive Right To Sell
- Listing terms: FHA,Conventional,Cash
- Ownership: Fee Simple
Price history
| Date | Event | Price |
|---|---|---|
| 10/30/2025 | Sold | $585,000$325/sqft |
Source: | ||
| 10/20/2025 | Contingent | $585,000$325/sqft |
Source: | ||
| 9/9/2025 | Listed for sale | $585,000$325/sqft |
Source: | ||
| 9/2/2025 | Contingent | $585,000$325/sqft |
Source: | ||
| 8/9/2025 | Price change | $585,000-4.1%$325/sqft |
Source: | ||
Public tax history
| Year | Property taxes | Tax assessment |
|---|---|---|
| 2024 | $5,796 +5.8% | $460,000 +5.8% |
| 2023 | $5,477 +3.7% | $434,700 +10.5% |
| 2022 | $5,279 +5.7% | $393,400 +12.6% |
Find assessor info on the county website
Neighborhood: 20110
Nearby schools
GreatSchools rating
- 3/10Richard C. Haydon Elementary SchoolGrades: PK-4Distance: 0.3 mi
- 3/10Grace E. Metz Middle SchoolGrades: 7-8Distance: 2.2 mi
- 2/10Osbourn High SchoolGrades: 9-12Distance: 1.8 mi
Schools provided by the listing agent
- Elementary: R.c. Haydon
- Middle: Metz
- High: Osbourn
- District: Manassas City Public Schools
Source: Bright MLS. This data may not be complete. We recommend contacting the local school district to confirm school assignments for this home.
Get a cash offer in 3 minutes
Find out how much your home could sell for in as little as 3 minutes with a no-obligation cash offer.
Estimated market value$589,800
Get a cash offer in 3 minutes
Find out how much your home could sell for in as little as 3 minutes with a no-obligation cash offer.
Estimated market value
$589,800

