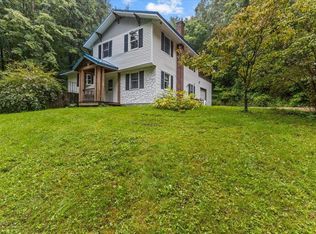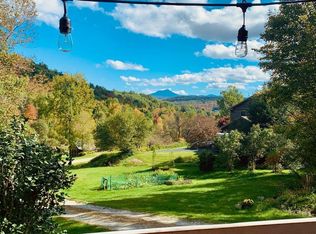Closed
Listed by:
Chelsea Rublee,
Prime Real Estate 802-747-8128
Bought with: Tamarack Real Estate LLC
$485,000
896 East Hill Road, Richmond, VT 05477
3beds
1,666sqft
Single Family Residence
Built in 1979
1 Acres Lot
$486,700 Zestimate®
$291/sqft
$3,047 Estimated rent
Home value
$486,700
Estimated sales range
Not available
$3,047/mo
Zestimate® history
Loading...
Owner options
Explore your selling options
What's special
Welcome to this updated and well maintained home nestled on an open 1-acre lot, only moments from the heart of Richmond and Williston! This charming split-level home features 3 bedrooms, 2 bathrooms, a detached 2 car garage and an additional woodshed. Not to mention a private and open yard as well. The main door will lead you to a welcoming entryway with a convenient 3/4 bathroom. This level includes two bedrooms and an open flexible space, complete with a new wood stove, surely to keep you warm all winter long. Here you’ll also access the large three-season sunroom that faces the open yard, perfect for enjoying cozy evenings outside. The top floor is a sunny retreat, featuring a beautifully renovated eat-in kitchen, the main living room, the primary bedroom and the full bathroom. Use the new sliding glass doors in the living room to access the small porch, ideal for grilling or savoring your morning coffee. On the perfect day you can be sure to see Camels Hump from here! The partially finished basement adds even more living space, perfect for a family room or home office. You’ll also find the laundry and plenty of storage options to keep your home organized. Outside enjoy the expansive backyard, perfect for gardening and many outdoor activities. Recent upgrades include interior and exterior paint, the newly renovated kitchen and the rebuilt chimney and wood stove. This ideal Vermont home is peaceful while less than 10 minutes to both Richmond and Williston villages.
Zillow last checked: 8 hours ago
Listing updated: October 03, 2025 at 10:37am
Listed by:
Chelsea Rublee,
Prime Real Estate 802-747-8128
Bought with:
Susi Benoit
Tamarack Real Estate LLC
Source: PrimeMLS,MLS#: 5059265
Facts & features
Interior
Bedrooms & bathrooms
- Bedrooms: 3
- Bathrooms: 2
- Full bathrooms: 1
- 3/4 bathrooms: 1
Heating
- Propane, Wood, Direct Vent, Hot Air, Hot Water
Cooling
- Other
Appliances
- Included: Dishwasher, Dryer, Freezer, Refrigerator, Trash Compactor, Washer, Electric Stove, Water Heater
Features
- Kitchen Island
- Flooring: Carpet, Laminate
- Basement: Bulkhead,Partially Finished,Interior Stairs,Interior Entry
- Has fireplace: Yes
- Fireplace features: Wood Burning
Interior area
- Total structure area: 2,334
- Total interior livable area: 1,666 sqft
- Finished area above ground: 1,566
- Finished area below ground: 100
Property
Parking
- Total spaces: 2
- Parking features: Gravel
- Garage spaces: 2
Features
- Levels: Two,Split Level
- Stories: 2
- Patio & porch: Enclosed Porch
- Has view: Yes
- View description: Mountain(s)
Lot
- Size: 1 Acres
- Features: Wooded
Details
- Additional structures: Outbuilding
- Parcel number: 51916311327
- Zoning description: Agricultural/Residential
Construction
Type & style
- Home type: SingleFamily
- Property subtype: Single Family Residence
Materials
- Wood Frame, Clapboard Exterior, Wood Siding
- Foundation: Concrete
- Roof: Asphalt Shingle
Condition
- New construction: No
- Year built: 1979
Utilities & green energy
- Electric: Circuit Breakers
- Sewer: Private Sewer, Septic Tank
- Utilities for property: Propane
Community & neighborhood
Security
- Security features: Smoke Detector(s)
Location
- Region: Richmond
Other
Other facts
- Road surface type: Paved
Price history
| Date | Event | Price |
|---|---|---|
| 10/3/2025 | Sold | $485,000-2%$291/sqft |
Source: | ||
| 9/18/2025 | Contingent | $495,000$297/sqft |
Source: | ||
| 9/2/2025 | Listed for sale | $495,000+91.9%$297/sqft |
Source: | ||
| 12/29/2017 | Sold | $258,000+5.3%$155/sqft |
Source: | ||
| 10/9/2012 | Sold | $245,000+19.5%$147/sqft |
Source: Public Record Report a problem | ||
Public tax history
| Year | Property taxes | Tax assessment |
|---|---|---|
| 2024 | -- | $404,600 |
| 2023 | -- | $404,600 +57.6% |
| 2022 | -- | $256,800 |
Find assessor info on the county website
Neighborhood: 05477
Nearby schools
GreatSchools rating
- 7/10Williston SchoolsGrades: PK-8Distance: 2.4 mi
- 10/10Champlain Valley Uhsd #15Grades: 9-12Distance: 5.2 mi
Schools provided by the listing agent
- Elementary: Richmond Elementary School
- Middle: Camels Hump Middle USD 17
- High: Mt. Mansfield USD #17
Source: PrimeMLS. This data may not be complete. We recommend contacting the local school district to confirm school assignments for this home.
Get pre-qualified for a loan
At Zillow Home Loans, we can pre-qualify you in as little as 5 minutes with no impact to your credit score.An equal housing lender. NMLS #10287.

