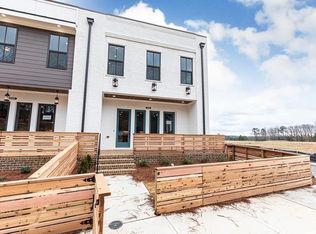Closed
$495,000
896 Farmstead Rd #162, Suwanee, GA 30024
3beds
1,982sqft
Townhouse
Built in 2019
2,178 Square Feet Lot
$488,000 Zestimate®
$250/sqft
$2,498 Estimated rent
Home value
$488,000
$449,000 - $532,000
$2,498/mo
Zestimate® history
Loading...
Owner options
Explore your selling options
What's special
*****JUST REDUCED!! There are only a few two-story townhomes with two-car garages within walking distance of Suwanee Town Center! Harvest Park boasts just six of these sought-after two-story units with garages. Relax on your front porch after a long day, overlooking a charming, fenced yard. Inside, the gourmet kitchen features elegant white cabinetry and opens to a spacious family room with soaring 10-foot ceilings and large windows that fill the home with natural light. The private master suite includes an expansive walk-in closet, a separate linen closet, and a luxurious master bath with a massive shower fit for royalty. Storage is plentiful, with generous closets throughout the home. Located in a modern farmhouse community, Harvest Park is just a short stroll to Suwanee Town Center Park and The Suwanee Greenway. Residents can also enjoy tending a garden plot in neighboring White Street Park or unwinding by the community pool. Harvest Park truly offers a lifestyle to love, with its perfect blend of charm, convenience, and modern comfort.
Zillow last checked: 8 hours ago
Listing updated: July 10, 2025 at 06:29am
Listed by:
Marsha Hill 770-235-0506,
RE/MAX Center
Bought with:
Shannon Marciano, 267268
Marciano & Company Real Estate
Source: GAMLS,MLS#: 10525093
Facts & features
Interior
Bedrooms & bathrooms
- Bedrooms: 3
- Bathrooms: 3
- Full bathrooms: 2
- 1/2 bathrooms: 1
Kitchen
- Features: Breakfast Bar, Kitchen Island, Pantry, Solid Surface Counters
Heating
- Central, Forced Air, Natural Gas
Cooling
- Ceiling Fan(s), Central Air
Appliances
- Included: Dishwasher, Disposal, Gas Water Heater, Microwave, Other, Stainless Steel Appliance(s)
- Laundry: In Hall, Upper Level
Features
- Double Vanity, High Ceilings, Separate Shower, Tile Bath, Walk-In Closet(s)
- Flooring: Carpet, Hardwood, Tile
- Basement: None
- Has fireplace: No
- Common walls with other units/homes: 2+ Common Walls
Interior area
- Total structure area: 1,982
- Total interior livable area: 1,982 sqft
- Finished area above ground: 1,982
- Finished area below ground: 0
Property
Parking
- Parking features: Attached, Garage, Garage Door Opener, Kitchen Level
- Has attached garage: Yes
Features
- Levels: Two
- Stories: 2
- Patio & porch: Porch
- Exterior features: Other
- Fencing: Fenced,Front Yard
- Has view: Yes
- View description: Seasonal View
- Body of water: None
Lot
- Size: 2,178 sqft
- Features: Level
Details
- Parcel number: R7210 207
Construction
Type & style
- Home type: Townhouse
- Architectural style: Contemporary
- Property subtype: Townhouse
- Attached to another structure: Yes
Materials
- Other
- Foundation: Slab
- Roof: Metal
Condition
- Resale
- New construction: No
- Year built: 2019
Utilities & green energy
- Sewer: Public Sewer
- Water: Public
- Utilities for property: Electricity Available, High Speed Internet, Natural Gas Available, Phone Available, Sewer Available, Underground Utilities, Water Available
Community & neighborhood
Security
- Security features: Security System, Smoke Detector(s)
Community
- Community features: Pool, Sidewalks, Street Lights, Near Shopping
Location
- Region: Suwanee
- Subdivision: Harvest Park
HOA & financial
HOA
- Has HOA: Yes
- HOA fee: $3,120 annually
- Services included: Insurance, Maintenance Grounds, Swimming, Tennis, Trash
Other
Other facts
- Listing agreement: Exclusive Right To Sell
Price history
| Date | Event | Price |
|---|---|---|
| 7/7/2025 | Sold | $495,000-3.9%$250/sqft |
Source: | ||
| 6/13/2025 | Pending sale | $515,000$260/sqft |
Source: | ||
| 5/23/2025 | Price change | $515,000-1.9%$260/sqft |
Source: | ||
| 5/19/2025 | Listed for sale | $525,000$265/sqft |
Source: | ||
| 5/19/2025 | Listing removed | $525,000$265/sqft |
Source: | ||
Public tax history
Tax history is unavailable.
Neighborhood: 30024
Nearby schools
GreatSchools rating
- 8/10Roberts Elementary SchoolGrades: PK-5Distance: 2.5 mi
- 8/10North Gwinnett Middle SchoolGrades: 6-8Distance: 2.5 mi
- 10/10North Gwinnett High SchoolGrades: 9-12Distance: 2.8 mi
Schools provided by the listing agent
- Elementary: Roberts
- Middle: North Gwinnett
- High: North Gwinnett
Source: GAMLS. This data may not be complete. We recommend contacting the local school district to confirm school assignments for this home.
Get a cash offer in 3 minutes
Find out how much your home could sell for in as little as 3 minutes with a no-obligation cash offer.
Estimated market value
$488,000
