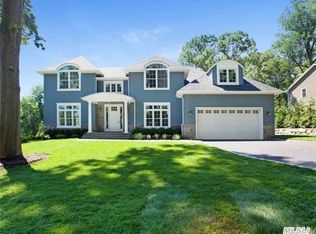Sold for $1,910,000
$1,910,000
896 Hilltop Road, Oyster Bay, NY 11771
4beds
3,798sqft
Single Family Residence, Residential
Built in 2014
0.34 Acres Lot
$1,854,500 Zestimate®
$503/sqft
$7,994 Estimated rent
Home value
$1,854,500
$1.74M - $1.98M
$7,994/mo
Zestimate® history
Loading...
Owner options
Explore your selling options
What's special
Welcome to 896 Hilltop Road, Mill Neck, NY - Built in 2015 an exquisite residence that epitomizes elegance and sophistication. This stunning home boasts 3,798 square feet of meticulously designed living space, set on a sprawling 14,932-square-foot lot, offering a harmonious blend of luxury and comfort. Upon entering, you are greeted by a grand foyer that sets the tone for the rest of the home. The main level features an inviting formal dining room, perfect for hosting intimate gatherings. The eat-in kitchen is a chef's dream, adorned with granite and marble countertops, high-end stainless steel appliances including a stove, refrigerator, microwave, dishwasher, and a wine cooler. A spacious pantry provides ample storage. The living area is anchored by a cozy fireplace, ideal for relaxing evenings. Hardwood floors flow seamlessly throughout the home, enhancing its timeless appeal. The primary suite is a sanctuary, offering a huge closet/dressing room and a luxurious bathroom. Three additional generously sized bedrooms and 2.5 additional bathrooms ensure ample space for all. The home office provides a quiet space for productivity, while the gym caters to your wellness needs. The full basement offers additional living space for home entertainment including kitchen, gym, recreational areas and storage. Step outside to the expansive deck, which offers winter water views, creating a serene backdrop for outdoor entertaining. This smart home is equipped with Savant controls for lights, sprinklers, security, TV, and sound systems, providing seamless integration and ease of use. Experience unparalleled luxury in this distinguished residence. Schedule your private viewing today and step into a world of refined living., Additional information: Interior Features:Marble Bath,Separate Hotwater Heater:yes
Zillow last checked: 8 hours ago
Listing updated: July 16, 2025 at 06:41pm
Listed by:
Frances Mazer CBR 516-857-0111,
Compass Greater NY LLC 516-703-3360
Bought with:
Jeanine Tepper, 10401247510
Daniel Gale Sothebys Intl Rlty
Pamela W. Doyle CBR, 10301206987
Daniel Gale Sothebys Intl Rlty
Source: OneKey® MLS,MLS#: 845591
Facts & features
Interior
Bedrooms & bathrooms
- Bedrooms: 4
- Bathrooms: 5
- Full bathrooms: 4
- 1/2 bathrooms: 1
Other
- Description: EF, EIK,DR, LR, Fam Rm, .5 Bath
- Level: First
Other
- Description: Primary Suite w/Full Bath, WIC,3 Bedrooms, 2 Full Baths
- Level: Second
Other
- Description: Full Finished
- Level: Basement
Heating
- Forced Air, Radiant
Cooling
- Central Air
Appliances
- Included: Gas Water Heater, Convection Oven, Dishwasher, Dryer, ENERGY STAR Qualified Appliances, Humidifier, Microwave, Oven, Refrigerator
Features
- Chandelier, Entertainment Cabinets, Speakers, Cathedral Ceiling(s), Eat-in Kitchen, Entrance Foyer, Granite Counters, Pantry, Formal Dining, Marble Counters, Primary Bathroom
- Flooring: Hardwood
- Windows: Double Pane Windows, Blinds
- Basement: Finished,Full
- Attic: Full
- Number of fireplaces: 2
Interior area
- Total structure area: 3,798
- Total interior livable area: 3,798 sqft
Property
Parking
- Total spaces: 2
- Parking features: Attached, Driveway, Garage, Garage Door Opener, Private, Heated Garage
- Garage spaces: 2
- Has uncovered spaces: Yes
Features
- Levels: Three Or More
- Patio & porch: Deck
- Exterior features: Mailbox
- Fencing: Back Yard,Fenced
- Has view: Yes
- View description: Water, Panoramic
- Has water view: Yes
- Water view: Water
Lot
- Size: 0.34 Acres
- Dimensions: 40 x 132
- Features: Near Public Transit, Near School, Near Shops, Sprinklers In Front, Sprinklers In Rear
Details
- Parcel number: 2425290340004440
- Special conditions: None
Construction
Type & style
- Home type: SingleFamily
- Architectural style: Colonial
- Property subtype: Single Family Residence, Residential
Materials
- Aluminum Siding, Stone, Vinyl Siding
Condition
- Year built: 2014
Utilities & green energy
- Sewer: Cesspool
- Water: Public
- Utilities for property: Cable Available, Natural Gas Connected, Phone Available, Water Available
Community & neighborhood
Security
- Security features: Security System, Video Cameras
Community
- Community features: Fitness Center
Location
- Region: Mill Neck
Other
Other facts
- Listing agreement: Exclusive Right To Sell
Price history
| Date | Event | Price |
|---|---|---|
| 7/16/2025 | Sold | $1,910,000-3.3%$503/sqft |
Source: | ||
| 4/29/2025 | Pending sale | $1,975,000$520/sqft |
Source: | ||
| 4/7/2025 | Price change | $1,975,000-1.1%$520/sqft |
Source: | ||
| 2/14/2025 | Pending sale | $1,997,500$526/sqft |
Source: | ||
| 9/11/2024 | Listed for sale | $1,997,500-0.1%$526/sqft |
Source: | ||
Public tax history
| Year | Property taxes | Tax assessment |
|---|---|---|
| 2024 | -- | $1,208 -6.7% |
| 2023 | -- | $1,295 +6% |
| 2022 | -- | $1,222 |
Find assessor info on the county website
Neighborhood: Mill Neck
Nearby schools
GreatSchools rating
- NATheodore Roosevelt SchoolGrades: PK-2Distance: 2 mi
- 6/10Oyster Bay Middle SchoolGrades: 7-8Distance: 2.4 mi
- 8/10Oyster Bay High SchoolGrades: 9-12Distance: 2.4 mi
Schools provided by the listing agent
- Elementary: Vernon School
- Middle: Oyster Bay High School
- High: Oyster Bay High School
Source: OneKey® MLS. This data may not be complete. We recommend contacting the local school district to confirm school assignments for this home.
Get a cash offer in 3 minutes
Find out how much your home could sell for in as little as 3 minutes with a no-obligation cash offer.
Estimated market value$1,854,500
Get a cash offer in 3 minutes
Find out how much your home could sell for in as little as 3 minutes with a no-obligation cash offer.
Estimated market value
$1,854,500
