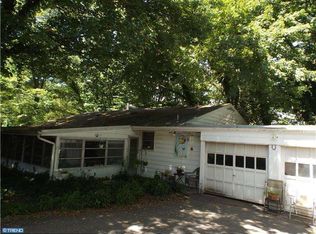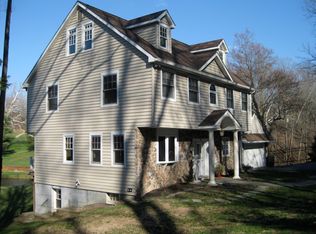Welcome home to 896 Palmers Mill Road in Media! If you have been looking for the ideal location, views and a lot that will knock your socks off then you have found your match! This home has 4 bedrooms, 3.5 baths, a 3 car attached garage AND an in-law suite with private entrance. This home could be perfect for generational living or those with a need for au pair living space. When including the in-law suite the home has a total of 5 bedrooms and 4.5 baths. This property sits on approximately a 2 acre lot nestled along side Trout run creek with beautifully designed mature landscaping. One of the best views in Marple township, the home backs up to Paxon Hollow Golf Courses 10th hole with views of the pond and waterfall! Upon entering the two-story foyer from the covered front porch, you will notice that the owners put extreme thought into every detail when they built and maintained this home over the years. To the right of the foyer is a home office, a necessity for todays buyer. To the left of the foyer is a formal living room separated by stately columns into the large dining room with sliding doors leading to the newer trek deck. The eat in kitchen has new LG appliances, an island, separate wet bar area and granite countertops. The kitchen has a walk-in closet sized pantry as well as access to large first floor laundry room and half bath. The kitchen opens up into the family room with a gas stone fireplace and a back staircase leading up to the second floor. The family room is surrounded by large windows on two sides providing an abundance of natural light and incredible views! Hardwood flooring 1st floor, kitchen is ceramic tile. The second floor has 3 nice sized bedrooms all with double closets and a Cedar closet in the hall. Double sink, jacuzzi tub hall bath. The Master suite includes vaulted ceilings, hardwood flooring, a separate sitting area with a Gas fireplace and the best view in the whole house! Large Master bath includes double vanity, jacuzzi tub and separate shower. Master walk in closet with built in shelving as well as two additional double closets complete the suite. The full, finished, daylight basement is truly an entertainers dream come true! The basement includes garage access as well as a separate entrance leading into a ground level office. The main area of the basement has a gas stone fireplace, full bath, is ground level overlooking a beautifully paved patio, and a bar area with its own dishwasher to make entertaining that much easier! Large utility room with second access to garage, a whole house generator and 3 zoned HVAC System. The in-law suite includes one bedroom, family room, eat in kitchen and full bath. The in-law suite has private entrance from the front porch and is also connected to the main home through first floor laundry room. The back yard is truly an oasis and ready for its new owners to spend summer evenings enjoying the private setting. The front and side yards have wood post fencing. This home is close to all major highways, Downtown Media, Newtown Square Ellis Preserve shopping and within walking distance to the Paxon Hollow clubhouse. Showings begin Thursday 4/29/21, Professional photos will be available next week.
This property is off market, which means it's not currently listed for sale or rent on Zillow. This may be different from what's available on other websites or public sources.


