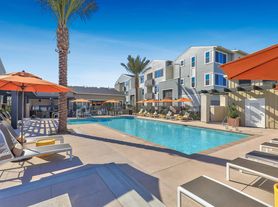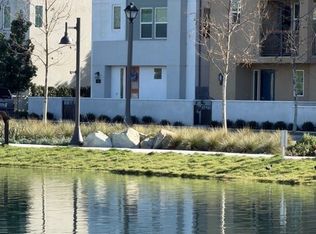Discover exceptional 55+ living in the coveted Haven enclave of Rienda in Rancho Mission Viejo. The lease term for this rental is flexible (2+ months) and the property is furnished. Available March 7, 2026 and on. Perfectly positioned on a premium lot, this stunning home offers unobstructed views of Boulder Pond and the rolling mountain range beyond an everyday backdrop that feels like a retreat. As a Gavilan resident, you'll enjoy exclusive access to The Perch, a private resort-style clubhouse featuring a lap pool, spa, BBQs, cabanas, and a cozy fire pit. This spacious residence boasts 2 bedrooms, an office, and an upstairs loft, offering over 2,000 square feet of thoughtfully designed living space. The open floor plan showcases walls of windows in the living and dining rooms, flooding the home with natural light and capturing the serene views from nearly every angle. Gorgeous built-ins throughout add both style and practical storage. The chef-inspired kitchen features quartz countertops, a custom tile backsplash, a designer island, and upgraded laminate floors that flow seamlessly through the home. The main-floor primary suite enjoys exceptional privacy, abundant natural light, and peaceful views of the water. Step outside to the serene backyard, where a covered patio and fire pit create the perfect setting to unwind while overlooking Boulder Pond. Upstairs, the generous loft provides a versatile space to entertain, lounge, or simply take in the panoramic surroundings. Beyond your doorstep, Rancho Mission Viejo offers an unmatched lifestyle with all-age amenities including six pools, four fitness centers, extensive hiking and biking trails, and vibrant community events year-round. This is a rare opportunity to lease a premium-view home in one of RMV's most sought-after 55+ communities.
House for rent
$7,000/mo
896 Sunrise Rd, Ladera Ranch, CA 92694
3beds
2,000sqft
Price may not include required fees and charges.
Singlefamily
Available Sat Mar 7 2026
Central air, ceiling fan
In unit laundry
1 Attached garage space parking
Central
What's special
Chef-inspired kitchenPremium lotDesigner islandCustom tile backsplashQuartz countertopsOpen floor planGorgeous built-ins throughout
- 51 days |
- -- |
- -- |
Zillow last checked: 8 hours ago
Listing updated: January 16, 2026 at 09:48pm
Travel times
Facts & features
Interior
Bedrooms & bathrooms
- Bedrooms: 3
- Bathrooms: 3
- Full bathrooms: 3
Rooms
- Room types: Dining Room, Family Room
Heating
- Central
Cooling
- Central Air, Ceiling Fan
Appliances
- Included: Dishwasher, Microwave, Oven, Refrigerator, Stove
- Laundry: In Unit, Laundry Closet
Features
- Bedroom on Main Level, Breakfast Bar, Ceiling Fan(s), Crown Molding, High Ceilings, Main Level Primary, Open Floorplan, Quartz Counters, Separate/Formal Dining Room, Walk-In Closet(s)
- Flooring: Carpet, Laminate
- Furnished: Yes
Interior area
- Total interior livable area: 2,000 sqft
Property
Parking
- Total spaces: 1
- Parking features: Attached, Garage, Covered
- Has attached garage: Yes
- Details: Contact manager
Features
- Stories: 2
- Exterior features: Contact manager
- Has spa: Yes
- Spa features: Hottub Spa
Construction
Type & style
- Home type: SingleFamily
- Architectural style: Contemporary
- Property subtype: SingleFamily
Condition
- Year built: 2023
Community & HOA
Community
- Features: Clubhouse
HOA
- Amenities included: Pond Year Round
Location
- Region: Ladera Ranch
Financial & listing details
- Lease term: 6 Months,Negotiable,Short Term Lease
Price history
| Date | Event | Price |
|---|---|---|
| 12/30/2025 | Listed for rent | $7,000$4/sqft |
Source: CRMLS #OC25260069 Report a problem | ||
| 12/8/2025 | Listing removed | $7,000$4/sqft |
Source: CRMLS #OC25260069 Report a problem | ||
| 12/2/2025 | Listed for rent | $7,000$4/sqft |
Source: CRMLS #OC25260069 Report a problem | ||
| 9/23/2025 | Listing removed | $7,000$4/sqft |
Source: CRMLS #OC25112482 Report a problem | ||
| 5/20/2025 | Listed for rent | $7,000$4/sqft |
Source: CRMLS #OC25112482 Report a problem | ||
Neighborhood: 92694
Nearby schools
GreatSchools rating
- 7/10Esencia TK-8Grades: K-5Distance: 0.8 mi
- 9/10Esencia MiddleGrades: 6-8Distance: 0.8 mi
- 9/10Tesoro High SchoolGrades: 9-12Distance: 4.1 mi

