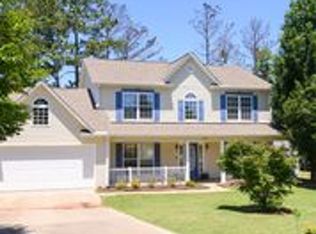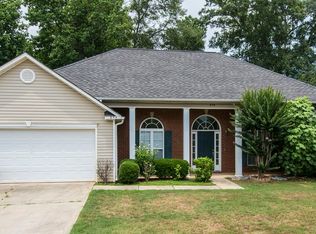Sold for $372,000
$372,000
896 Tulane Rd, Auburn, AL 36830
4beds
2,152sqft
Single Family Residence
Built in 2004
0.26 Acres Lot
$382,100 Zestimate®
$173/sqft
$2,479 Estimated rent
Home value
$382,100
$348,000 - $416,000
$2,479/mo
Zestimate® history
Loading...
Owner options
Explore your selling options
What's special
Tucked away in a peaceful cul-de-sac, this meticulously maintained home offers comfort, charm, and modern updates throughout! Step into the inviting main level featuring engineering wood flooring, a granite kitchen countertop, updated backsplash, and a new sink. The primary suite is conveniently located on the first floor, complete with its own private door to the backyard and patio, making indoor -outdoor living seamless. Enjoy the fenced backyard, perfect for entertaining guests or relaxing in your own private place. Upstairs, discover bright and spacious bedrooms, and a bonus room that overlooks the backyard-ideal for a home office, guest room or hobby place. Plus a hidden nook beneath the stairs creates a cozy retreat for kids or perfect pet hideout! This home truly blends functionality, warmth and character- don't miss your chance to make it yours!
Zillow last checked: 8 hours ago
Listing updated: August 22, 2025 at 10:42am
Listed by:
JOUNGLAN KIM,
EXP REALTY - SOUTHERN BRANCH 888-923-5547
Bought with:
MICHY AJA, 97477
BERKSHIRE HATHAWAY HOMESERVICES
Source: LCMLS,MLS#: 175543Originating MLS: Lee County Association of REALTORS
Facts & features
Interior
Bedrooms & bathrooms
- Bedrooms: 4
- Bathrooms: 3
- Full bathrooms: 2
- 1/2 bathrooms: 1
- Main level bathrooms: 1
Primary bedroom
- Description: Flooring: Carpet
- Level: First
Bedroom 2
- Description: Flooring: Carpet
- Level: Second
Bedroom 3
- Description: Flooring: Carpet
- Level: Second
Bedroom 4
- Description: Flooring: Carpet
- Level: Second
Dining room
- Description: Flooring: Simulated Wood
- Level: First
Kitchen
- Description: Flooring: Simulated Wood
- Level: First
Laundry
- Description: Flooring: Simulated Wood
- Level: First
Living room
- Description: wood burning fireplace,Flooring: Simulated Wood
- Features: Fireplace
- Level: First
Other
- Description: bonus room or office,Flooring: Carpet
- Level: Second
Heating
- Electric
Cooling
- Central Air, Electric
Appliances
- Included: Dishwasher, Electric Cooktop, Disposal, Microwave, Oven
- Laundry: Washer Hookup, Dryer Hookup
Features
- Ceiling Fan(s), Separate/Formal Dining Room, Eat-in Kitchen, Jetted Tub, Primary Downstairs, Updated Kitchen
- Flooring: Carpet, Simulated Wood, Tile
- Number of fireplaces: 1
- Fireplace features: One, Wood Burning
Interior area
- Total interior livable area: 2,152 sqft
- Finished area above ground: 2,152
- Finished area below ground: 0
Property
Parking
- Total spaces: 2
- Parking features: Attached, Garage, Two Car Garage
- Attached garage spaces: 2
Features
- Levels: Two
- Stories: 2
- Patio & porch: Covered, Front Porch, Patio
- Pool features: None
- Has spa: Yes
- Fencing: Full
Lot
- Size: 0.26 Acres
- Features: < 1/2 Acre
Details
- Parcel number: 0904202000087.000
Construction
Type & style
- Home type: SingleFamily
- Property subtype: Single Family Residence
Materials
- Vinyl Siding
- Foundation: Slab
Condition
- Year built: 2004
Utilities & green energy
- Utilities for property: Cable Available, Sewer Connected
Community & neighborhood
Location
- Region: Auburn
- Subdivision: SHELTON WOODS
Price history
| Date | Event | Price |
|---|---|---|
| 8/22/2025 | Sold | $372,000-5.8%$173/sqft |
Source: LCMLS #175543 Report a problem | ||
| 7/18/2025 | Pending sale | $394,900$184/sqft |
Source: LCMLS #175543 Report a problem | ||
| 6/24/2025 | Listed for sale | $394,900+23%$184/sqft |
Source: LCMLS #175543 Report a problem | ||
| 2/17/2023 | Sold | $321,000+1.9%$149/sqft |
Source: LCMLS #162073 Report a problem | ||
| 1/18/2023 | Pending sale | $315,000$146/sqft |
Source: LCMLS #162073 Report a problem | ||
Public tax history
| Year | Property taxes | Tax assessment |
|---|---|---|
| 2023 | $1,615 +18.6% | $30,880 +17.9% |
| 2022 | $1,362 +5.5% | $26,200 +5.3% |
| 2021 | $1,291 | $24,880 |
Find assessor info on the county website
Neighborhood: 36830
Nearby schools
GreatSchools rating
- 10/10Cary Woods Elementary SchoolGrades: PK-2Distance: 0.9 mi
- 6/10Drake Middle SchoolGrades: 6Distance: 1.5 mi
- 7/10Auburn High SchoolGrades: 10-12Distance: 1.9 mi
Schools provided by the listing agent
- Elementary: CARY WOODS/PICK
- Middle: CARY WOODS/PICK
Source: LCMLS. This data may not be complete. We recommend contacting the local school district to confirm school assignments for this home.
Get pre-qualified for a loan
At Zillow Home Loans, we can pre-qualify you in as little as 5 minutes with no impact to your credit score.An equal housing lender. NMLS #10287.
Sell with ease on Zillow
Get a Zillow Showcase℠ listing at no additional cost and you could sell for —faster.
$382,100
2% more+$7,642
With Zillow Showcase(estimated)$389,742

