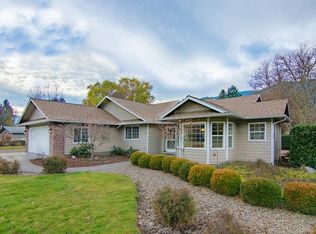Closed
$549,000
896 W Evans Creek Rd, Rogue River, OR 97537
3beds
2baths
1,616sqft
Single Family Residence
Built in 1967
0.51 Acres Lot
$550,400 Zestimate®
$340/sqft
$2,226 Estimated rent
Home value
$550,400
$501,000 - $605,000
$2,226/mo
Zestimate® history
Loading...
Owner options
Explore your selling options
What's special
Welcome to your fully remodeled home where everything feels brand new. This 3-bed, 2-bath gem offers both a living and family room for flexible space to relax or entertain. Nearly every inch has been updated: new electrical, new five head minisplit system, dual-pane windows, fresh paint inside and out, new doors, trim, lighting, and plumbing fixtures. The kitchen features new cabinets, counters, and stainless appliances. Laminate flooring runs throughout, with tile in the bathrooms and a custom tile shower in the primary suite. Step from the kitchen onto a new back deck that overlooks the backyard. The front yard features fresh grass and great curb appeal. You'll also love the 1,000 sq ft detached shop with new roof, insulation, 240V outlet, RV hookup, new doors, and lighting. With a new septic system, attic insulation, attached garage, and plenty of parking—this turnkey home has it all!
Zillow last checked: 8 hours ago
Listing updated: September 04, 2025 at 01:55pm
Listed by:
John L. Scott Medford 541-779-3611
Bought with:
eXp Realty, LLC
Source: Oregon Datashare,MLS#: 220203550
Facts & features
Interior
Bedrooms & bathrooms
- Bedrooms: 3
- Bathrooms: 2
Heating
- Ductless, Electric
Cooling
- Ductless, Heat Pump
Appliances
- Included: Dishwasher, Disposal, Microwave, Oven, Range, Range Hood
Features
- Ceiling Fan(s), Fiberglass Stall Shower, Shower/Tub Combo, Stone Counters
- Flooring: Laminate, Tile
- Windows: Vinyl Frames
- Basement: None
- Has fireplace: Yes
- Fireplace features: Wood Burning
- Common walls with other units/homes: No Common Walls
Interior area
- Total structure area: 1,616
- Total interior livable area: 1,616 sqft
Property
Parking
- Total spaces: 4
- Parking features: Attached, Detached, Driveway, Garage Door Opener, Gravel, RV Access/Parking
- Attached garage spaces: 4
- Has uncovered spaces: Yes
Features
- Levels: One
- Stories: 1
- Exterior features: RV Hookup
- Has view: Yes
- View description: Forest, Mountain(s)
Lot
- Size: 0.51 Acres
- Features: Landscaped
Details
- Additional structures: Workshop
- Parcel number: 10297065
- Zoning description: SR-1
- Special conditions: Standard
Construction
Type & style
- Home type: SingleFamily
- Architectural style: Ranch
- Property subtype: Single Family Residence
Materials
- Frame
- Foundation: Block, Pillar/Post/Pier
- Roof: Asphalt
Condition
- New construction: No
- Year built: 1967
Utilities & green energy
- Sewer: Septic Tank
- Water: Well
Community & neighborhood
Security
- Security features: Carbon Monoxide Detector(s), Smoke Detector(s)
Location
- Region: Rogue River
- Subdivision: Lloyelen Acres
Other
Other facts
- Listing terms: Cash,Conventional,FHA,VA Loan
- Road surface type: Paved
Price history
| Date | Event | Price |
|---|---|---|
| 9/4/2025 | Sold | $549,000+1.9%$340/sqft |
Source: | ||
| 8/11/2025 | Pending sale | $539,000$334/sqft |
Source: | ||
| 7/30/2025 | Price change | $539,000-1.8%$334/sqft |
Source: | ||
| 6/30/2025 | Price change | $548,900-0.2%$340/sqft |
Source: | ||
| 6/9/2025 | Listed for sale | $550,000$340/sqft |
Source: | ||
Public tax history
Tax history is unavailable.
Neighborhood: 97537
Nearby schools
GreatSchools rating
- 4/10Rogue River Elementary SchoolGrades: K-6Distance: 0.8 mi
- 3/10Rogue River Junior/Senior High SchoolGrades: 7-12Distance: 0.6 mi
Schools provided by the listing agent
- Elementary: Rogue River Elem
- Middle: Rogue River Middle
- High: Rogue River Jr/Sr High
Source: Oregon Datashare. This data may not be complete. We recommend contacting the local school district to confirm school assignments for this home.
Get pre-qualified for a loan
At Zillow Home Loans, we can pre-qualify you in as little as 5 minutes with no impact to your credit score.An equal housing lender. NMLS #10287.
