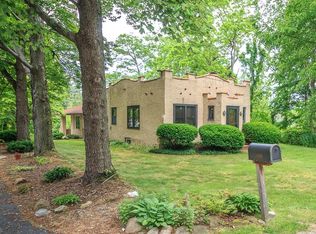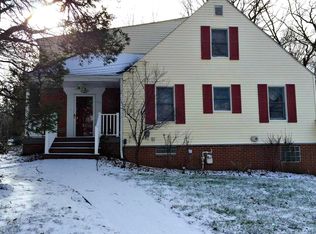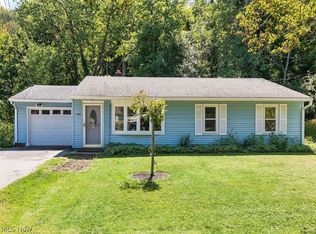Welcome home to this 3 bedroom, 2 full bath ranch home with tons of charm and character nestled on a gorgeous park-like yard in Kirtland! Two-tier deck overlooks the tree-filled hillside with valley view. Your own personal oasis with garden space and privacy. Inside features a spacious kitchen with updated cabinetry and countertops. Living room with cozy wood burning fireplace and built-in shelving. Newer oversized 2 car detached garage with plenty of extra space for storage, workshop or even a boat! There is even pull down access to attic storage above the garage. Convenient location close to schools, the library and only 1 mile away from the freeway (I-90)! Welcome home!
This property is off market, which means it's not currently listed for sale or rent on Zillow. This may be different from what's available on other websites or public sources.


