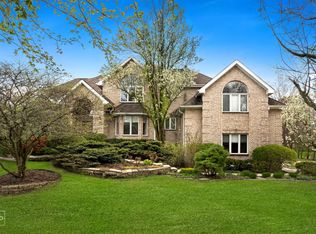MASTERFUL DESIGN all brick custom built home situated in the prestigious Enclave! beautifully remodeled w/brand new slate roof! Two-story foyer greets you into the home w/ a grand cascading staircase & open concept layout. Hardwood floors thru-out, Kitchen with granite countertops, See thru- fireplace from breakfast room to an amazing two story family room with floor to ceiling windows, expansive views of creek and woods. First floor octagon study and terrific views, Master suite with fireplace & new gorgeous master bath w/huge walkin closet. Great large backyard with a brick patio, full finished walkout basement for all your entertaining needs. A must see!!
This property is off market, which means it's not currently listed for sale or rent on Zillow. This may be different from what's available on other websites or public sources.


