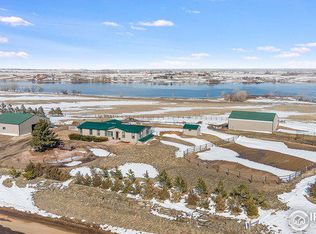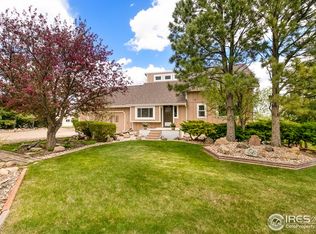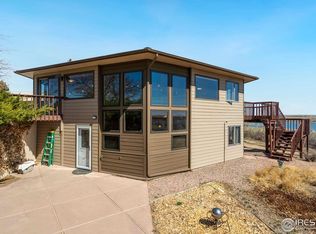Sold for $692,000
$692,000
8960 Indian Ridge Rd, Fort Collins, CO 80524
3beds
2,609sqft
Single Family Residence
Built in 1984
11.54 Acres Lot
$842,800 Zestimate®
$265/sqft
$3,849 Estimated rent
Home value
$842,800
$767,000 - $936,000
$3,849/mo
Zestimate® history
Loading...
Owner options
Explore your selling options
What's special
No showings until 6/17. Charming 1 1/2 story farmhouse with over 2600 sq. ft. sitting on 11.5+ acres with unobstructed views of Demmel Lake to the east and mountain views to the west. Enjoy sitting in your spacious living room by the wood stove looking out your window with views for miles. The home features an open floor plan on the main level with an eat in kitchen opening up to the spacious living room with a main floor office and laundry. The second story includes the primary bedroom with an in-suite full bathroom and two additional bedrooms with a shared bath. The basement has been partially finished and includes a large family room, a hobby room, and an additional 3/4 bath. Bring your RV's and outdoor toys. Three large garden beds for the green thumb and a fenced yard for your furry friends. Bring your chickens they already have a home on the property. Livestock restrictions include: 10 horses or 10 cows or 5 sheep or 50 hogs. Additional outbuildings allowed. The possibilities are endless with this beautiful piece of land outside city limits. Come take a look! HOA FEE IS FOR ROAD MAINTENANCE ONLY. $10,000 FLOORING ALLOWANCE WITH AN ACCEPTABLE OFFER.
Zillow last checked: 8 hours ago
Listing updated: October 20, 2025 at 06:44pm
Listed by:
Patricia Olian 7203188245,
RE/MAX Advanced Inc.,
Kevin McDougal 970-400-1713,
RE/MAX Advanced Inc.
Bought with:
Forrest Oldham, 40035648
Coldwell Banker Realty 24
Source: IRES,MLS#: 990163
Facts & features
Interior
Bedrooms & bathrooms
- Bedrooms: 3
- Bathrooms: 4
- Full bathrooms: 2
- 3/4 bathrooms: 1
- 1/2 bathrooms: 1
- Main level bathrooms: 1
Primary bedroom
- Description: Carpet
- Features: Full Primary Bath
- Level: Upper
- Area: 154 Square Feet
- Dimensions: 11 x 14
Bedroom 2
- Description: Carpet
- Level: Upper
- Area: 156 Square Feet
- Dimensions: 12 x 13
Bedroom 3
- Description: Carpet
- Level: Main
- Area: 144 Square Feet
- Dimensions: 12 x 12
Dining room
- Description: Vinyl
- Level: Main
- Area: 80 Square Feet
- Dimensions: 8 x 10
Family room
- Description: Carpet
- Level: Basement
- Area: 160 Square Feet
- Dimensions: 10 x 16
Kitchen
- Description: Vinyl
- Level: Main
- Area: 190 Square Feet
- Dimensions: 10 x 19
Laundry
- Description: Vinyl
- Level: Main
- Area: 36 Square Feet
- Dimensions: 6 x 6
Living room
- Description: Vinyl
- Level: Main
- Area: 196 Square Feet
- Dimensions: 14 x 14
Recreation room
- Description: Carpet
- Level: Basement
- Area: 130 Square Feet
- Dimensions: 10 x 13
Study
- Area: 238 Square Feet
- Dimensions: 14 x 17
Heating
- Wood Stove, Radiant, 2 or more Heat Sources
Cooling
- Ceiling Fan(s)
Appliances
- Included: Electric Range, Dishwasher, Refrigerator
- Laundry: Washer/Dryer Hookup
Features
- Eat-in Kitchen, Open Floorplan, Walk-In Closet(s)
- Basement: Partial,Partially Finished
Interior area
- Total structure area: 2,609
- Total interior livable area: 2,609 sqft
- Finished area above ground: 1,973
- Finished area below ground: 636
Property
Parking
- Total spaces: 2
- Parking features: RV Access/Parking
- Attached garage spaces: 2
- Details: Attached
Features
- Levels: One and One Half
- Stories: 1
- Patio & porch: Deck
- Fencing: Fenced
- Has view: Yes
- View description: Mountain(s), Hills, Water
- Has water view: Yes
- Water view: Water
- Waterfront features: Abuts Pond/Lake
Lot
- Size: 11.54 Acres
Details
- Additional structures: Storage
- Parcel number: R0759856
- Zoning: OPEN
- Special conditions: Private Owner
- Horses can be raised: Yes
- Horse amenities: Horse(s) Allowed, Pasture
Construction
Type & style
- Home type: SingleFamily
- Architectural style: Farmhouse
- Property subtype: Single Family Residence
Materials
- Frame, Vinyl Siding
- Roof: Composition
Condition
- New construction: No
- Year built: 1984
Utilities & green energy
- Electric: REA
- Gas: Propane
- Sewer: Septic Tank, Septic Field
- Water: District
- Utilities for property: Electricity Available, Propane
Community & neighborhood
Location
- Region: Fort Collins
- Subdivision: DYKSTRA
HOA & financial
HOA
- Has HOA: Yes
- HOA fee: $100 annually
- Association name: Dykstra
Other
Other facts
- Listing terms: Cash,Conventional
- Road surface type: Gravel
Price history
| Date | Event | Price |
|---|---|---|
| 7/21/2023 | Sold | $692,000+1.8%$265/sqft |
Source: | ||
| 6/20/2023 | Pending sale | $680,000$261/sqft |
Source: | ||
| 6/16/2023 | Listed for sale | $680,000$261/sqft |
Source: | ||
| 6/1/2023 | Listing removed | $680,000$261/sqft |
Source: | ||
| 5/26/2023 | Listed for sale | $680,000$261/sqft |
Source: | ||
Public tax history
| Year | Property taxes | Tax assessment |
|---|---|---|
| 2024 | $4,074 +39.6% | $52,595 -1% |
| 2023 | $2,919 -1.2% | $53,105 +46.5% |
| 2022 | $2,955 +15.3% | $36,251 +20.3% |
Find assessor info on the county website
Neighborhood: Waverly
Nearby schools
GreatSchools rating
- 4/10Eyestone Elementary SchoolGrades: PK-5Distance: 3.1 mi
- 4/10Wellington Middle SchoolGrades: 6-10Distance: 3.1 mi
Schools provided by the listing agent
- Elementary: Eyestone
- Middle: Wellington
- High: Wellington
Source: IRES. This data may not be complete. We recommend contacting the local school district to confirm school assignments for this home.
Get a cash offer in 3 minutes
Find out how much your home could sell for in as little as 3 minutes with a no-obligation cash offer.
Estimated market value$842,800
Get a cash offer in 3 minutes
Find out how much your home could sell for in as little as 3 minutes with a no-obligation cash offer.
Estimated market value
$842,800


