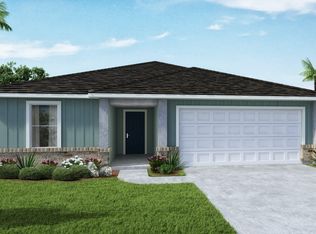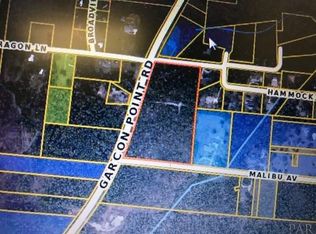This 1,421 acre community will be comprised of 372 acres of homes, residential, and commercial space with 569 acres reserved for recreational open space. Not to mention the 480 acres of undeveloped land that will remain beautiful natural space and wetlands. Yellow River Ranch will have over 14 scenic lakes and canals spread throughout, along with a sparkling amenity pool for homeowners and their guests. This area will also be pedestrian friendly with a significant network of sidewalks and trails suitable for walking, jogging, and biking. Don't want to swim or jog? Take some time to relax under the shady mature pines and live oaks that will be planted all over this neighborhood. Choose to build the home of your dreams from an extensive list of floorplans to fit any lifestyle.
This property is off market, which means it's not currently listed for sale or rent on Zillow. This may be different from what's available on other websites or public sources.


