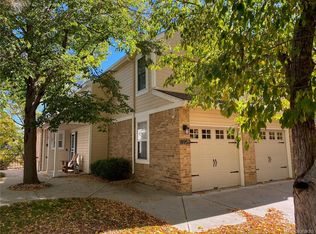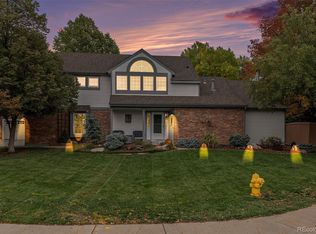Sold for $780,000
$780,000
8962 Sunset Ridge Court, Highlands Ranch, CO 80126
4beds
2,831sqft
Single Family Residence
Built in 1987
8,712 Square Feet Lot
$771,200 Zestimate®
$276/sqft
$3,477 Estimated rent
Home value
$771,200
$733,000 - $810,000
$3,477/mo
Zestimate® history
Loading...
Owner options
Explore your selling options
What's special
Beautiful 2-story patio home in sought after Timberline Ridge community, Highlands Ranch! Situated on a quiet cul-de-sac, this property backs to open space and boasts a spectacular terraced backyard with flagstone & garden beds set to burst into color in spring (check out summer shots)! If you love the great outdoors this home is for you! The sellers undertook a major landscaping renovation to create such an inviting space, great for entertaining & enjoying moments of leisure. A backyard gate even leads to walking trails. At the same time, you have an impeccably updated interior filled with natural light. The main floor features gleaming hardwoods, a spacious vaulted family room with stone fireplace & access to the upper deck, formal dining room, a cozy living room adjacent to the remodeled eat in kitchen--new white cabinets w/ rollouts, granite counters/tile, SS appliances, modern pendant lights, and best of all a window overlooking the yard. Half bath on main. Head upstairs to find a generously-sized Primary bedroom with 5-pc ensuite bath & large walk-in closet. Wash away the day's stress in the corner soaking tub enjoying the peaceful views. The second upper bedroom also offers an ensuite full bath & laundry nook. The sunny walkout basement features a rec/entertainment room, two bedrooms one with access to the patio, updated 3/4 bath, under-stair storage dubbed the "Wine Room," & workshop/utility room. The solar system (Solar City) is owned outright, providing reduced energy costs, radon mitigation 2022, Marquis Spa hot tub on back patio. Full kitchen remodel 2019 & newer appliances: Samsung range 2024, microwave 2021 / dishwasher 2019, LG French door refrigerator 2020. New Rheem 50-gal water heater, Goodman furnace, The roof is concrete tile with certification. Enjoy nearby walking trails, 4 HRCA rec centers, the closest being Northridge. The HOA handles grounds maintenance & snow removal. So many reasons to make this great home yours!
Zillow last checked: 8 hours ago
Listing updated: March 07, 2025 at 10:48am
Listed by:
Rob Stark 303-503-5736 rob@starkrealestategroup.com,
RE/MAX Professionals
Bought with:
Jo Pellegrino, 1200615
RE/MAX Professionals
Source: REcolorado,MLS#: 9424500
Facts & features
Interior
Bedrooms & bathrooms
- Bedrooms: 4
- Bathrooms: 4
- Full bathrooms: 2
- 3/4 bathrooms: 1
- 1/2 bathrooms: 1
- Main level bathrooms: 1
Primary bedroom
- Description: Spacious Primary Bedroom With Ensuite Bath
- Level: Upper
Bedroom
- Description: 2nd Upper Bedroom
- Level: Upper
Bedroom
- Description: Bedroom With Built-In Murphy Bed, Patio Access
- Level: Basement
Bedroom
- Description: Bedroom With Backyard Views
- Level: Basement
Primary bathroom
- Description: Primary Ensuite 5-Pc Bath, Lg Walk-In Closet, Soaking Tub
- Level: Upper
Bathroom
- Description: Half Bath On Main
- Level: Main
Bathroom
- Description: Full Updated Bath
- Level: Upper
Bathroom
- Description: Updated 3/4 Bath
- Level: Basement
Bonus room
- Description: Rec/Entertainment Room In Walkout Basement
- Level: Basement
Dining room
- Description: Formal Dining Room
- Level: Main
Family room
- Description: Vaulted Family Room With Flagstone Fireplace - Door To Deck
- Level: Main
Kitchen
- Description: Renovated Kitchen With Granite Counters, Ss Appliances, New Cabinets - View Of Backyard
- Level: Main
Laundry
- Description: Laundry In Upper Full Bath
- Level: Upper
Living room
- Level: Main
Workshop
- Description: Workshop / Utility Room
- Level: Basement
Heating
- Forced Air, Natural Gas
Cooling
- Central Air
Appliances
- Included: Dishwasher, Disposal, Gas Water Heater, Microwave, Oven, Range
- Laundry: Laundry Closet
Features
- Built-in Features, Ceiling Fan(s), Eat-in Kitchen, Five Piece Bath, Granite Counters, Open Floorplan, Pantry, Primary Suite, Radon Mitigation System, Tile Counters, Vaulted Ceiling(s), Walk-In Closet(s)
- Flooring: Carpet, Tile, Wood
- Windows: Double Pane Windows
- Basement: Daylight,Finished,Walk-Out Access
- Number of fireplaces: 1
- Fireplace features: Family Room, Gas, Gas Log
- Common walls with other units/homes: No Common Walls
Interior area
- Total structure area: 2,831
- Total interior livable area: 2,831 sqft
- Finished area above ground: 1,768
- Finished area below ground: 959
Property
Parking
- Total spaces: 2
- Parking features: Storage
- Attached garage spaces: 2
Features
- Levels: Two
- Stories: 2
- Entry location: Ground
- Patio & porch: Deck, Patio
- Exterior features: Garden, Private Yard, Rain Gutters
- Fencing: Full
Lot
- Size: 8,712 sqft
- Features: Cul-De-Sac, Landscaped, Master Planned, Near Public Transit, Open Space, Sprinklers In Front, Sprinklers In Rear
Details
- Parcel number: R0332722
- Zoning: PDU
- Special conditions: Standard
Construction
Type & style
- Home type: SingleFamily
- Architectural style: Traditional
- Property subtype: Single Family Residence
Materials
- Frame, Wood Siding
- Foundation: Slab
- Roof: Concrete
Condition
- Updated/Remodeled
- Year built: 1987
Utilities & green energy
- Sewer: Public Sewer
- Water: Public
- Utilities for property: Cable Available, Electricity Connected, Internet Access (Wired), Natural Gas Connected
Community & neighborhood
Security
- Security features: Carbon Monoxide Detector(s), Radon Detector, Smoke Detector(s)
Location
- Region: Highlands Ranch
- Subdivision: Highlands Ranch
HOA & financial
HOA
- Has HOA: Yes
- HOA fee: $171 quarterly
- Amenities included: Fitness Center, Park, Pool, Trail(s)
- Services included: Maintenance Grounds, Snow Removal
- Association name: Highlands Ranch Community Assoc. (HRCA)
- Association phone: 303-791-2500
- Second HOA fee: $635 semi-annually
- Second association name: Timberline Neighborhood Assoc by Advance HOA Mgmt
- Second association phone: 303-482-2213
Other
Other facts
- Listing terms: Cash,Conventional,FHA,Jumbo,VA Loan
- Ownership: Corporation/Trust
- Road surface type: Paved
Price history
| Date | Event | Price |
|---|---|---|
| 3/7/2025 | Sold | $780,000+0.6%$276/sqft |
Source: | ||
| 2/15/2025 | Pending sale | $775,000$274/sqft |
Source: | ||
| 1/10/2025 | Listed for sale | $775,000+109.5%$274/sqft |
Source: | ||
| 8/1/2007 | Sold | $369,900$131/sqft |
Source: Public Record Report a problem | ||
Public tax history
| Year | Property taxes | Tax assessment |
|---|---|---|
| 2025 | $3,913 +0.2% | $43,390 -16.4% |
| 2024 | $3,906 +38.4% | $51,910 -1% |
| 2023 | $2,822 -3.8% | $52,410 +38.5% |
Find assessor info on the county website
Neighborhood: 80126
Nearby schools
GreatSchools rating
- 7/10Sand Creek Elementary SchoolGrades: PK-6Distance: 0.5 mi
- 5/10Mountain Ridge Middle SchoolGrades: 7-8Distance: 0.7 mi
- 9/10Mountain Vista High SchoolGrades: 9-12Distance: 2.1 mi
Schools provided by the listing agent
- Elementary: Sand Creek
- Middle: Mountain Ridge
- High: Mountain Vista
- District: Douglas RE-1
Source: REcolorado. This data may not be complete. We recommend contacting the local school district to confirm school assignments for this home.
Get a cash offer in 3 minutes
Find out how much your home could sell for in as little as 3 minutes with a no-obligation cash offer.
Estimated market value$771,200
Get a cash offer in 3 minutes
Find out how much your home could sell for in as little as 3 minutes with a no-obligation cash offer.
Estimated market value
$771,200

