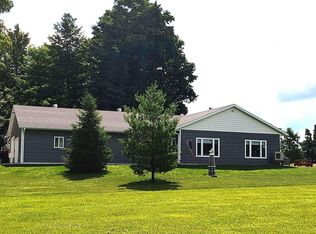Sold for $429,000
$429,000
8965 S 35th Rd, Cadillac, MI 49601
3beds
3,146sqft
Single Family Residence
Built in 2008
2.34 Acres Lot
$448,800 Zestimate®
$136/sqft
$3,032 Estimated rent
Home value
$448,800
Estimated sales range
Not available
$3,032/mo
Zestimate® history
Loading...
Owner options
Explore your selling options
What's special
Immaculately maintained 3 bedroom, 3 bath home on 2.3 acres located close to Cadillac's west side. This one owner home was built in 2008, and lived in very gently since. The home features vaulted ceilings in the living room and kitchen, with a semi open floor plan. The primary bedroom is spacious and has a large walk-in closet and private bath. You will find two more bedrooms on the opposite end of the house, and a full bath in between. The lower level is home to a massive recreational area, complete with a full kitchen. There is also a full bathroom, a murphy bed area, and then a space that could easily become a legal 4th bedroom with just the addition of a wall. The walk-out portion of the lower level has a concrete patio with a built in firepit area! The partially covered back deck overlooks the rolling countryside. There is a 32'x36' additional garage that is insulated and finished, with one side drywalled and has heat and A/C. With a new roof in 2017, this house is maintenance free, feels like new, and is move in ready.
Zillow last checked: 8 hours ago
Listing updated: July 12, 2024 at 12:37pm
Listed by:
Greg Bosscher Home:231-357-2798,
Five Star Real Estate - Shelby St Cadillac 231-733-3080
Bought with:
Greg Bosscher, 6506046948
Five Star Real Estate - Shelby St Cadillac
Source: NGLRMLS,MLS#: 1923395
Facts & features
Interior
Bedrooms & bathrooms
- Bedrooms: 3
- Bathrooms: 3
- Full bathrooms: 2
- 3/4 bathrooms: 1
- Main level bathrooms: 2
- Main level bedrooms: 3
Primary bedroom
- Level: Main
- Area: 221
- Dimensions: 17 x 13
Bedroom 2
- Level: Main
- Area: 162
- Dimensions: 13.5 x 12
Bedroom 3
- Level: Main
- Area: 162
- Dimensions: 13.5 x 12
Primary bathroom
- Features: Private
Family room
- Level: Lower
- Area: 673.75
- Dimensions: 27.5 x 24.5
Kitchen
- Level: Main
- Area: 362.5
- Dimensions: 25 x 14.5
Living room
- Level: Main
- Area: 426.25
- Dimensions: 27.5 x 15.5
Heating
- Forced Air, Propane, Wood
Cooling
- Central Air
Appliances
- Included: Refrigerator, Oven/Range, Disposal, Dishwasher, Microwave, Trash Compactor, Water Softener Owned, Washer, Dryer, Propane Water Heater
- Laundry: Main Level
Features
- Entrance Foyer, Pantry, Sauna, Granite Counters, Mud Room, Vaulted Ceiling(s), Drywall, Ceiling Fan(s)
- Flooring: Carpet, Laminate, Vinyl
- Windows: Blinds, Drapes, Curtain Rods
- Basement: Full,Walk-Out Access,Exterior Entry,Finished Rooms,Interior Entry
- Has fireplace: Yes
- Fireplace features: Wood Burning, Stove
Interior area
- Total structure area: 3,146
- Total interior livable area: 3,146 sqft
- Finished area above ground: 1,837
- Finished area below ground: 1,309
Property
Parking
- Total spaces: 2
- Parking features: Attached, Garage Door Opener, Paved, Finished Rooms, Plumbing, Concrete Floors, Concrete
- Attached garage spaces: 2
- Has uncovered spaces: Yes
Accessibility
- Accessibility features: None
Features
- Levels: One
- Stories: 1
- Patio & porch: Deck, Covered
- Exterior features: Sprinkler System, Sidewalk, Garden, Rain Gutters
- Has view: Yes
- View description: Countryside View
- Waterfront features: None
Lot
- Size: 2.34 Acres
- Dimensions: 310 x 329
- Features: Cleared, Rolling Slope, Landscaped, Metes and Bounds
Details
- Additional structures: Pole Building(s), Workshop
- Parcel number: 2110133104
- Zoning description: Residential
Construction
Type & style
- Home type: SingleFamily
- Architectural style: Ranch
- Property subtype: Single Family Residence
Materials
- 2x6 Framing, Frame, Vinyl Siding
- Foundation: Poured Concrete
- Roof: Asphalt
Condition
- New construction: No
- Year built: 2008
Utilities & green energy
- Sewer: Private Sewer
- Water: Private
Community & neighborhood
Community
- Community features: None
Location
- Region: Cadillac
- Subdivision: N/a
HOA & financial
HOA
- Services included: None
Other
Other facts
- Listing agreement: Exclusive Right Sell
- Price range: $429K - $429K
- Listing terms: Conventional,Cash,FHA,USDA Loan,VA Loan
- Ownership type: Private Owner
- Road surface type: Gravel, Asphalt
Price history
| Date | Event | Price |
|---|---|---|
| 7/11/2024 | Sold | $429,000-2.3%$136/sqft |
Source: | ||
| 6/11/2024 | Pending sale | $439,000$140/sqft |
Source: | ||
| 6/11/2024 | Listed for sale | $439,000$140/sqft |
Source: | ||
Public tax history
| Year | Property taxes | Tax assessment |
|---|---|---|
| 2025 | $4,769 -14.3% | $198,000 +21.6% |
| 2024 | $5,566 +4% | $162,800 +9% |
| 2023 | $5,350 +5.4% | $149,300 +22.6% |
Find assessor info on the county website
Neighborhood: 49601
Nearby schools
GreatSchools rating
- 6/10Mackinaw Trail Middle SchoolGrades: 6-8Distance: 3.5 mi
- 6/10Cadillac Senior High SchoolGrades: 9-12Distance: 4.1 mi
Schools provided by the listing agent
- District: Cadillac Area Public Schools
Source: NGLRMLS. This data may not be complete. We recommend contacting the local school district to confirm school assignments for this home.
Get pre-qualified for a loan
At Zillow Home Loans, we can pre-qualify you in as little as 5 minutes with no impact to your credit score.An equal housing lender. NMLS #10287.
