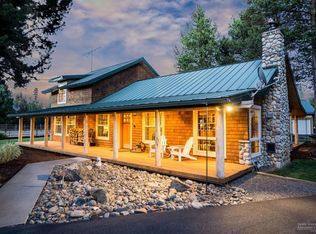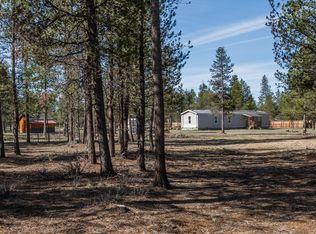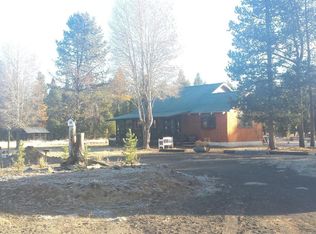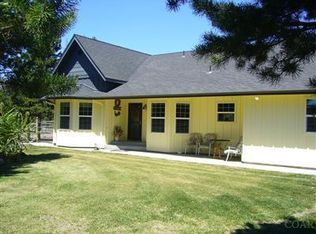Closed
$285,000
8965 Split Rail Rd, La Pine, OR 97739
2beds
1baths
946sqft
Single Family Residence
Built in ----
4.92 Acres Lot
$283,700 Zestimate®
$301/sqft
$1,533 Estimated rent
Home value
$283,700
Estimated sales range
Not available
$1,533/mo
Zestimate® history
Loading...
Owner options
Explore your selling options
What's special
This secluded and off the beaten path 5-acre getaway is very private and includes a rustic cabin with vaulted ceilings; the 2nd bedroom is currently being used as an office. The vintage wooden barn has a tool room and storage loft. Also features a large chicken coop, extra-large chicken pen, & fenced garden area. Whether you're creating a homestead, hobby farm or simply country living you'll love this property. The adjacent land to the north is BLM which brings peace and quiet as well and ensuring no chance of further development. Wildlife is abundant. At the same time a short travel of 15 minutes to La Pine with a full range of amenities. This is a turnkey listing with a fully furnished cabin as well as shop tools, makes it move-in ready. Is in Klamath County which ensures lower property taxes. The adjacent 5-acre tax lot with electricity, well & septic installed is also available, which gives buyers a lot of flexibility. Interested? Don't miss out on this rare opportunity!
Zillow last checked: 8 hours ago
Listing updated: October 16, 2025 at 01:45pm
Listed by:
Coldwell Banker Bain 541-408-8926
Bought with:
Realty One Group Discovery
Source: Oregon Datashare,MLS#: 220201045
Facts & features
Interior
Bedrooms & bathrooms
- Bedrooms: 2
- Bathrooms: 1
Heating
- Oil, Wood
Cooling
- Wall/Window Unit(s)
Appliances
- Included: Dishwasher, Dryer, Microwave, Range, Refrigerator, Washer, Water Heater
Features
- Breakfast Bar, Ceiling Fan(s), Double Vanity, Enclosed Toilet(s), Kitchen Island, Open Floorplan, Shower/Tub Combo, Solid Surface Counters, Vaulted Ceiling(s)
- Flooring: Laminate, Tile
- Windows: Double Pane Windows, Vinyl Frames
- Has fireplace: No
- Common walls with other units/homes: No Common Walls
Interior area
- Total structure area: 946
- Total interior livable area: 946 sqft
Property
Parking
- Parking features: Detached, Driveway, Gravel, RV Access/Parking
- Has uncovered spaces: Yes
Features
- Levels: One
- Stories: 1
- Patio & porch: Patio
- Fencing: Fenced
- Has view: Yes
- View description: Forest, Territorial
Lot
- Size: 4.92 Acres
- Features: Adjoins Public Lands, Garden, Level, Native Plants, Wooded
Details
- Additional structures: Barn(s), Poultry Coop, Storage
- Parcel number: 137426
- Zoning description: R5
- Special conditions: Standard
- Horses can be raised: Yes
Construction
Type & style
- Home type: SingleFamily
- Architectural style: Ranch
- Property subtype: Single Family Residence
Materials
- Frame
- Foundation: Block
- Roof: Metal
Condition
- New construction: No
Utilities & green energy
- Sewer: Septic Tank, Standard Leach Field
- Water: Private, Well
Community & neighborhood
Security
- Security features: Carbon Monoxide Detector(s), Smoke Detector(s)
Location
- Region: La Pine
Other
Other facts
- Listing terms: Cash,Conventional,USDA Loan
Price history
| Date | Event | Price |
|---|---|---|
| 10/14/2025 | Sold | $285,000-15.2%$301/sqft |
Source: | ||
| 9/15/2025 | Pending sale | $336,000$355/sqft |
Source: | ||
| 9/3/2025 | Price change | $336,000-5.2%$355/sqft |
Source: | ||
| 8/7/2025 | Price change | $354,500-5%$375/sqft |
Source: | ||
| 7/11/2025 | Price change | $373,000-3.4%$394/sqft |
Source: | ||
Public tax history
| Year | Property taxes | Tax assessment |
|---|---|---|
| 2024 | $1,046 +3.9% | $101,370 +3% |
| 2023 | $1,007 +2.5% | $98,420 +3% |
| 2022 | $982 +2.9% | $95,560 +3% |
Find assessor info on the county website
Neighborhood: 97739
Nearby schools
GreatSchools rating
- 7/10Gilchrist Elementary SchoolGrades: K-6Distance: 9.9 mi
- 2/10Gilchrist Junior/Senior High SchoolGrades: 7-12Distance: 9.9 mi
Schools provided by the listing agent
- Elementary: Gilchrist Elem
- Middle: Gilchrist Jr/Sr High
- High: Gilchrist Jr/Sr High
Source: Oregon Datashare. This data may not be complete. We recommend contacting the local school district to confirm school assignments for this home.

Get pre-qualified for a loan
At Zillow Home Loans, we can pre-qualify you in as little as 5 minutes with no impact to your credit score.An equal housing lender. NMLS #10287.



