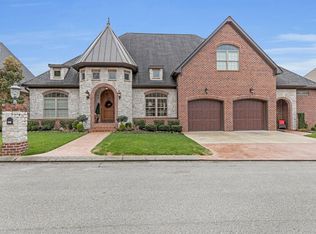Sold for $630,000
$630,000
8966 Rostis Ln, Chattanooga, TN 37421
2beds
2,053sqft
Single Family Residence
Built in 2012
7,520.5 Square Feet Lot
$627,100 Zestimate®
$307/sqft
$2,673 Estimated rent
Home value
$627,100
$577,000 - $684,000
$2,673/mo
Zestimate® history
Loading...
Owner options
Explore your selling options
What's special
Seated in one of East Brainerd's great small enclave neighborhoods, this residence offers an unparalleled blend of convenience and solitude. Located just moments from vibrant shopping destinations, major interstates, and the bustling Cambridge Square in Ooltewah, this home provides the ultimate in accessibility while maintaining a peaceful retreat on a quiet cul-de-sac street. From the moment you arrive, the classic architectural lines of this one-level brick and stone home create a welcoming first impression. The meticulously well maintained yard on a mature street offers a private oasis perfect for relaxation and outdoor gatherings. Stepping inside the arched entry, the foyer transitions into an open concept living, dining and kitchen anchored by a stunning stacked stone gas fireplace. This seamless flow extends easily out to a screened porch overlooking the patio and verdant, fully fenced backyard—ideal for enjoying summer evenings or sipping morning coffee.The real jewel of this home is a masterfully planned primary suite. Bathed in natural light, this spacious retreat features a large sitting area that enhances the sense of luxury and comfort. The en suite bathroom is designed with attention to detail, offering a serene space to unwind and rejuvenate. Adding to the allure of this exceptional property is the two-car garage, providing ample space for vehicles and additional storage. The second garage bay also offers 600sf of opportunity for future expansion, allowing you to tailor the space to your evolving needs. This East Brainerd gem is more than just a home—it's a harmonious blend of classic design, modern amenities, and enviable location. Come and see this Exceptional East Brainerd Retreat Home. No Place Like It!
Zillow last checked: 8 hours ago
Listing updated: March 14, 2025 at 08:09am
Listed by:
Linda Brock 423-364-4663,
Real Estate Partners Chattanooga LLC
Bought with:
Darlene G Brown, 221532
Real Estate Partners Chattanooga LLC
Source: Greater Chattanooga Realtors,MLS#: 1398149
Facts & features
Interior
Bedrooms & bathrooms
- Bedrooms: 2
- Bathrooms: 3
- Full bathrooms: 2
- 1/2 bathrooms: 1
Primary bedroom
- Level: First
Bedroom
- Level: First
Bathroom
- Description: Full Bathroom
- Level: First
Bathroom
- Description: Full Bathroom
- Level: First
Bathroom
- Description: Bathroom Half
- Level: First
Dining room
- Level: First
Laundry
- Level: First
Living room
- Level: First
Office
- Level: First
Other
- Description: Breakfast Room: Level: First
Heating
- Central, Electric
Cooling
- Central Air, Electric
Appliances
- Included: Disposal, Dishwasher, Electric Water Heater, Free-Standing Electric Range, Microwave, Refrigerator
- Laundry: Electric Dryer Hookup, Gas Dryer Hookup, Laundry Room, Washer Hookup
Features
- Cathedral Ceiling(s), Double Vanity, Eat-in Kitchen, Granite Counters, High Ceilings, Open Floorplan, Primary Downstairs, Walk-In Closet(s), Separate Shower, Tub/shower Combo, En Suite, Sitting Area, Breakfast Nook, Split Bedrooms
- Flooring: Hardwood, Luxury Vinyl, Plank, Tile
- Windows: Insulated Windows, Vinyl Frames
- Basement: None
- Number of fireplaces: 1
- Fireplace features: Den, Family Room, Gas Log
Interior area
- Total structure area: 2,053
- Total interior livable area: 2,053 sqft
Property
Parking
- Total spaces: 2
- Parking features: Off Street, Kitchen Level
- Attached garage spaces: 2
Features
- Levels: One
- Patio & porch: Covered, Deck, Patio, Porch, Porch - Screened, Porch - Covered
- Fencing: Fenced
Lot
- Size: 7,520 sqft
- Dimensions: 89 x 84.50
- Features: Level, Sprinklers In Front, Sprinklers In Rear, Split Possible
Details
- Parcel number: 159g B 003.17
Construction
Type & style
- Home type: SingleFamily
- Property subtype: Single Family Residence
Materials
- Brick, Stone
- Foundation: Brick/Mortar, Stone
- Roof: Asphalt,Shingle
Condition
- New construction: No
- Year built: 2012
Utilities & green energy
- Water: Public
- Utilities for property: Cable Available, Electricity Available, Phone Available, Sewer Connected, Underground Utilities
Community & neighborhood
Security
- Security features: Smoke Detector(s)
Community
- Community features: Sidewalks
Location
- Region: Chattanooga
- Subdivision: Cedar Brook
HOA & financial
HOA
- Has HOA: Yes
- HOA fee: $300 annually
Other
Other facts
- Listing terms: Cash,Conventional,Owner May Carry
Price history
| Date | Event | Price |
|---|---|---|
| 8/30/2024 | Sold | $630,000+0.8%$307/sqft |
Source: Greater Chattanooga Realtors #1398149 Report a problem | ||
| 8/27/2024 | Contingent | $625,000$304/sqft |
Source: Greater Chattanooga Realtors #1398149 Report a problem | ||
| 8/26/2024 | Listed for sale | $625,000+78.6%$304/sqft |
Source: Greater Chattanooga Realtors #1398149 Report a problem | ||
| 3/4/2013 | Sold | $350,000+8.2%$170/sqft |
Source: Public Record Report a problem | ||
| 12/26/2012 | Sold | $323,448$158/sqft |
Source: Public Record Report a problem | ||
Public tax history
| Year | Property taxes | Tax assessment |
|---|---|---|
| 2024 | $2,293 | $102,475 |
| 2023 | $2,293 | $102,475 |
| 2022 | $2,293 | $102,475 |
Find assessor info on the county website
Neighborhood: 37421
Nearby schools
GreatSchools rating
- 4/10East Brainerd Elementary SchoolGrades: PK-5Distance: 0.6 mi
- 7/10East Hamilton Middle SchoolGrades: 6-8Distance: 4.9 mi
- 9/10East Hamilton SchoolGrades: 9-12Distance: 2.8 mi
Schools provided by the listing agent
- Elementary: East Brainerd Elementary
- Middle: East Hamilton
- High: East Hamilton
Source: Greater Chattanooga Realtors. This data may not be complete. We recommend contacting the local school district to confirm school assignments for this home.
Get a cash offer in 3 minutes
Find out how much your home could sell for in as little as 3 minutes with a no-obligation cash offer.
Estimated market value$627,100
Get a cash offer in 3 minutes
Find out how much your home could sell for in as little as 3 minutes with a no-obligation cash offer.
Estimated market value
$627,100
