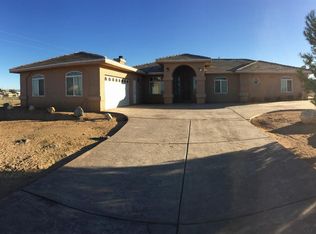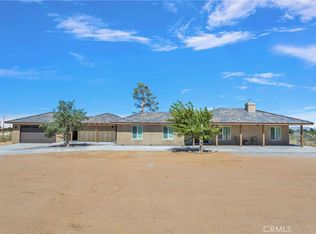Sold for $568,000
Listing Provided by:
Linda Pennington DRE #01308541 7604030125,
Realty ONE Group Empire
Bought with: REALTY ONE GROUP EMPIRE
$568,000
8966 Sunset Rd, Phelan, CA 92371
4beds
1,870sqft
Single Family Residence
Built in 2025
2.5 Acres Lot
$567,500 Zestimate®
$304/sqft
$2,568 Estimated rent
Home value
$567,500
$511,000 - $630,000
$2,568/mo
Zestimate® history
Loading...
Owner options
Explore your selling options
What's special
BRAND NEW CONSTRUCTION!! LOCATED ON 2.5 ACRES OF LAND WITH BEAUTIFUL MOUNTAIN VIEWS! Paid solar, (7 panel). Four bedroom and two bath home. Open floorplan. Large Great room. Stunning kitchen with quartz counters, island and stainless steel appliances. Split floorplan. Large bedrooms. Master bath with separate tub and shower. Walk-in closet in master bedroom. Beautiful wood-look flooring. Full window coverings. Laundry room with sink and storage. Bathrooms with quartz counters and beautiful cabinetry. Covered patio. Beautifully landscaped front yard. RV parking. Three-car garage. Plenty of room for your toys and horses. Just minutes to the I-15 freeway. Great for commuters. Located in popular Snowline School District. Rural living at it's best but close enough to all the amenities such as restaurants and shopping. Short drive to local mountain resorts.
Zillow last checked: 8 hours ago
Listing updated: September 23, 2025 at 09:57am
Listing Provided by:
Linda Pennington DRE #01308541 7604030125,
Realty ONE Group Empire
Bought with:
Deanna Vela, DRE #02080652
REALTY ONE GROUP EMPIRE
Source: CRMLS,MLS#: HD25169534 Originating MLS: California Regional MLS
Originating MLS: California Regional MLS
Facts & features
Interior
Bedrooms & bathrooms
- Bedrooms: 4
- Bathrooms: 2
- Full bathrooms: 2
- Main level bathrooms: 2
- Main level bedrooms: 4
Bathroom
- Features: Bathtub, Dual Sinks, Quartz Counters, Separate Shower
Kitchen
- Features: Kitchen Island, Kitchen/Family Room Combo, Quartz Counters
Other
- Features: Walk-In Closet(s)
Heating
- Forced Air
Cooling
- Central Air
Appliances
- Included: Dishwasher, Free-Standing Range, Disposal, Propane Oven, Propane Range
- Laundry: Inside, Laundry Room
Features
- Breakfast Bar, Ceiling Fan(s), Walk-In Closet(s)
- Flooring: Vinyl
- Has fireplace: No
- Fireplace features: None
- Common walls with other units/homes: No Common Walls
Interior area
- Total interior livable area: 1,870 sqft
Property
Parking
- Total spaces: 23
- Parking features: Direct Access, Driveway, Garage, Paved, RV Access/Parking, Unpaved
- Attached garage spaces: 3
- Uncovered spaces: 20
Features
- Levels: One
- Stories: 1
- Entry location: Front door
- Patio & porch: Concrete, Covered, Patio
- Pool features: None
- Spa features: None
- Has view: Yes
- View description: Desert, Mountain(s)
Lot
- Size: 2.50 Acres
- Dimensions: 229 x 332 x 332 x 362
- Features: Corner Lot, Desert Back, Desert Front, Horse Property, Lot Over 40000 Sqft
Details
- Parcel number: 3070421110000
- Zoning: RL
- Special conditions: Standard
- Horses can be raised: Yes
Construction
Type & style
- Home type: SingleFamily
- Property subtype: Single Family Residence
Materials
- Frame, Stucco
- Foundation: Slab
- Roof: Tile
Condition
- Turnkey
- New construction: Yes
- Year built: 2025
Details
- Builder name: Gccs Inc
Utilities & green energy
- Sewer: Septic Type Unknown
- Water: Public
- Utilities for property: Electricity Connected, Propane, Water Connected
Community & neighborhood
Community
- Community features: Rural
Location
- Region: Phelan
Other
Other facts
- Listing terms: Cash,Conventional,FHA,Submit,VA Loan
- Road surface type: Unimproved
Price history
| Date | Event | Price |
|---|---|---|
| 9/22/2025 | Sold | $568,000$304/sqft |
Source: | ||
| 8/27/2025 | Pending sale | $568,000$304/sqft |
Source: | ||
| 8/13/2025 | Listed for sale | $568,000$304/sqft |
Source: | ||
Public tax history
Tax history is unavailable.
Neighborhood: 92371
Nearby schools
GreatSchools rating
- 4/10Baldy Mesa Elementary SchoolGrades: K-5Distance: 1.7 mi
- 4/10Quail Valley Middle SchoolGrades: 6-8Distance: 1.9 mi
- 5/10Serrano High SchoolGrades: 9-12Distance: 6.9 mi
Get a cash offer in 3 minutes
Find out how much your home could sell for in as little as 3 minutes with a no-obligation cash offer.
Estimated market value$567,500
Get a cash offer in 3 minutes
Find out how much your home could sell for in as little as 3 minutes with a no-obligation cash offer.
Estimated market value
$567,500

