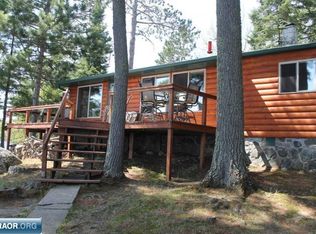This is a true "upnorth" cabin to relax and enjoy! Located on the water's edge, this ideal and well maintained 2 BR cabin with original rock foundation has many updates that include: log siding on all the buildings, new windows, roofs, and decks. Wet boathouse with cozy guest cabin/kitchenette above for those extra friends and family members cannot be duplicated! Spectacular island views, boundary waters setting, and protected water are just many of the pluses! Two stall garage, winding driveway, and only 10 minutes from Cook! Located on Wakemup Bay. All the work has been done so come and enjoy!
This property is off market, which means it's not currently listed for sale or rent on Zillow. This may be different from what's available on other websites or public sources.
