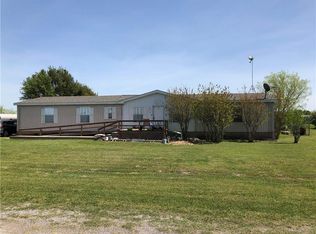Sold
Price Unknown
8968 Rodeo Dr, Terrell, TX 75160
3beds
2,048sqft
Manufactured Home, Single Family Residence
Built in 2001
1.02 Acres Lot
$251,000 Zestimate®
$--/sqft
$1,745 Estimated rent
Home value
$251,000
$228,000 - $274,000
$1,745/mo
Zestimate® history
Loading...
Owner options
Explore your selling options
What's special
A must see! 3 bedroom, 2 bathroom mobile home on one acre with your own private pond in Terrell. The heart of the home undoubtedly the expansive eat-in kitchen, featuring a generous island with a built-in table for four—ideal for casual dining. Above the kitchen sink, a large picture window floods the space with natural light, offering views of the acre surrounding the property. The kitchen opens to the living and the dining room featuring luxury vinyl plank flooring. An additional office space provides the perfect spot for work or study. Retreat to the large en-suite, a private sanctuary for rest and rejuvenation, complete with a walk-in closet.
Zillow last checked: 8 hours ago
Listing updated: September 17, 2025 at 11:17am
Listed by:
Brett Atteberry 0565490 903-454-2824,
AT Home Texas Real Estate 903-454-2824,
Alayna Atteberry 0814606 469-441-7777,
AT Home Texas Real Estate
Bought with:
Rio Hernandez
Call It Closed Realty
Source: NTREIS,MLS#: 21018872
Facts & features
Interior
Bedrooms & bathrooms
- Bedrooms: 3
- Bathrooms: 2
- Full bathrooms: 2
Primary bedroom
- Features: Ceiling Fan(s), En Suite Bathroom, Garden Tub/Roman Tub, Separate Shower, Walk-In Closet(s)
- Level: First
- Dimensions: 14 x 14
Bedroom
- Features: Ceiling Fan(s)
- Level: First
- Dimensions: 10 x 15
Bedroom
- Features: Ceiling Fan(s)
- Level: First
- Dimensions: 13 x 15
Dining room
- Features: Built-in Features, Ceiling Fan(s)
- Level: First
- Dimensions: 11 x 15
Laundry
- Level: First
- Dimensions: 17 x 15
Laundry
- Level: First
- Dimensions: 6 x 15
Living room
- Features: Built-in Features, Ceiling Fan(s)
- Level: First
- Dimensions: 16 x 18
Office
- Features: Built-in Features
- Level: First
- Dimensions: 9 x 11
Heating
- Central, Electric
Cooling
- Ceiling Fan(s), Electric
Appliances
- Included: Dishwasher, Electric Range, Refrigerator
- Laundry: Washer Hookup, Electric Dryer Hookup, Laundry in Utility Room
Features
- Decorative/Designer Lighting Fixtures, Double Vanity, Eat-in Kitchen, High Speed Internet, Kitchen Island, Open Floorplan, Pantry, Walk-In Closet(s)
- Flooring: Carpet, Luxury Vinyl Plank, Tile
- Has basement: No
- Has fireplace: No
Interior area
- Total interior livable area: 2,048 sqft
Property
Parking
- Total spaces: 2
- Parking features: Carport
- Carport spaces: 2
Features
- Levels: One
- Stories: 1
- Patio & porch: Covered, Deck
- Pool features: None
Lot
- Size: 1.02 Acres
- Features: Acreage, Back Yard, Lawn, Subdivision
Details
- Parcel number: 52536
Construction
Type & style
- Home type: MobileManufactured
- Architectural style: Mobile Home
- Property subtype: Manufactured Home, Single Family Residence
Materials
- Wood Siding
- Roof: Composition,Shingle
Condition
- Year built: 2001
Utilities & green energy
- Sewer: Aerobic Septic
- Water: Community/Coop
- Utilities for property: Electricity Available, Septic Available, Water Available
Green energy
- Energy efficient items: Lighting
Community & neighborhood
Security
- Security features: Smoke Detector(s)
Location
- Region: Terrell
- Subdivision: Kaufman Terrace
Other
Other facts
- Listing terms: Cash,Conventional,FHA,VA Loan
Price history
| Date | Event | Price |
|---|---|---|
| 9/11/2025 | Sold | -- |
Source: NTREIS #21018872 Report a problem | ||
| 8/18/2025 | Pending sale | $250,000$122/sqft |
Source: NTREIS #21018872 Report a problem | ||
| 8/11/2025 | Contingent | $250,000$122/sqft |
Source: NTREIS #21018872 Report a problem | ||
| 8/1/2025 | Listed for sale | $250,000+400%$122/sqft |
Source: NTREIS #21018872 Report a problem | ||
| 1/14/2013 | Sold | -- |
Source: Agent Provided Report a problem | ||
Public tax history
| Year | Property taxes | Tax assessment |
|---|---|---|
| 2025 | $4,453 +17.6% | $253,096 +12.5% |
| 2024 | $3,787 +19.5% | $224,903 +20% |
| 2023 | $3,169 -24.7% | $187,419 -13.3% |
Find assessor info on the county website
Neighborhood: 75160
Nearby schools
GreatSchools rating
- 2/10Gilbert Willie Sr Elementary SchoolGrades: K-5Distance: 4.9 mi
- 4/10Herman Furlough Jr Middle SchoolGrades: 6-8Distance: 5.5 mi
- 3/10Terrell High SchoolGrades: 9-12Distance: 7 mi
Schools provided by the listing agent
- Elementary: Burnett
- Middle: Furlough
- High: Terrell
- District: Terrell ISD
Source: NTREIS. This data may not be complete. We recommend contacting the local school district to confirm school assignments for this home.
Get a cash offer in 3 minutes
Find out how much your home could sell for in as little as 3 minutes with a no-obligation cash offer.
Estimated market value$251,000
Get a cash offer in 3 minutes
Find out how much your home could sell for in as little as 3 minutes with a no-obligation cash offer.
Estimated market value
$251,000
