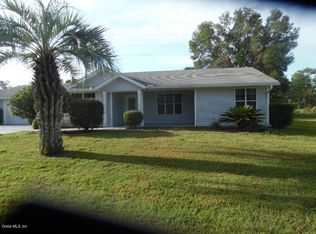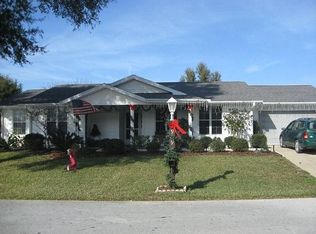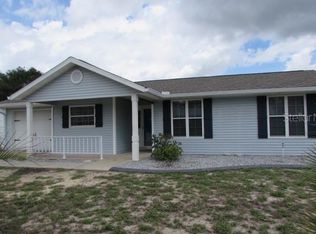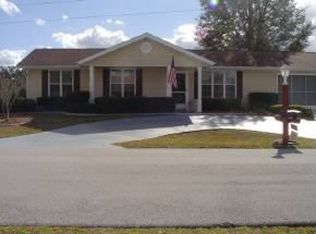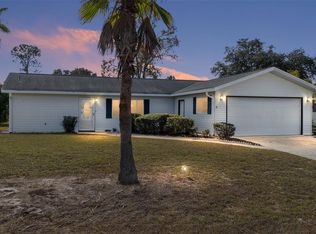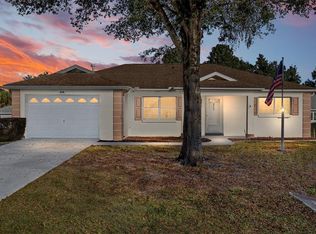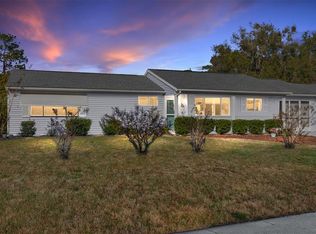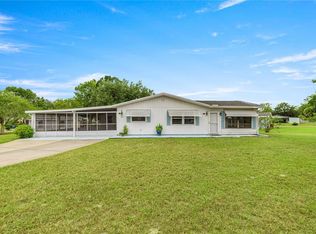This charming 2-bedroom, 2-bathroom home in the highly sought-after Oak Run community is ready for it's new owner. Nestled in Oak Run Country Club, a vibrant 55+ community, this home offers the perfect blend of comfort and convenience. As a resident, you'll enjoy several community pools, 3 club houses and a restaurant. The lot is private and offers a relaxing back yard setting for your enjoyment. Solar panels are paid off, roof was replaced in 2023!
For sale
Price increase: $15K (1/12)
$174,900
8968 SW 116th Place Rd, Ocala, FL 34481
2beds
1,238sqft
Est.:
Single Family Residence
Built in 1991
8,712 Square Feet Lot
$-- Zestimate®
$141/sqft
$148/mo HOA
What's special
- 45 days |
- 2,348 |
- 116 |
Likely to sell faster than
Zillow last checked: 8 hours ago
Listing updated: January 12, 2026 at 05:36am
Listing Provided by:
Scott Coldwell 352-209-0000,
COLDWELL REALTY SOLD GUARANTEE 352-209-0000
Source: Stellar MLS,MLS#: OM714129 Originating MLS: Ocala - Marion
Originating MLS: Ocala - Marion

Tour with a local agent
Facts & features
Interior
Bedrooms & bathrooms
- Bedrooms: 2
- Bathrooms: 2
- Full bathrooms: 2
Primary bedroom
- Features: Walk-In Closet(s)
- Level: First
Kitchen
- Level: First
Living room
- Level: First
Heating
- Electric
Cooling
- Central Air
Appliances
- Included: Convection Oven, Dishwasher, Electric Water Heater, Refrigerator
- Laundry: In Kitchen
Features
- Split Bedroom
- Flooring: Ceramic Tile, Luxury Vinyl
- Has fireplace: No
Interior area
- Total structure area: 1,861
- Total interior livable area: 1,238 sqft
Video & virtual tour
Property
Parking
- Total spaces: 1
- Parking features: Garage - Attached
- Attached garage spaces: 1
Features
- Levels: One
- Stories: 1
- Patio & porch: Patio, Screened
- Exterior features: None
Lot
- Size: 8,712 Square Feet
- Dimensions: 85 x 102
Details
- Parcel number: 7008001054
- Zoning: PD16
- Special conditions: None
Construction
Type & style
- Home type: SingleFamily
- Property subtype: Single Family Residence
Materials
- Vinyl Siding
- Foundation: Slab
- Roof: Shingle
Condition
- Completed
- New construction: No
- Year built: 1991
Utilities & green energy
- Sewer: Public Sewer
- Water: Public
- Utilities for property: Other
Community & HOA
Community
- Features: Association Recreation - Owned, Clubhouse, Dog Park, Gated Community - Guard, Golf, Pool, Restaurant, Tennis Court(s)
- Senior community: Yes
- Subdivision: OAK RUN NEIGHBORHOOD 08-B
HOA
- Has HOA: Yes
- Services included: Cable TV, Common Area Taxes, Community Pool, Recreational Facilities, Security, Trash
- HOA fee: $148 monthly
- HOA name: Oak Run Assoc./Tanya S
- HOA phone: 352-854-6210
- Pet fee: $0 monthly
Location
- Region: Ocala
Financial & listing details
- Price per square foot: $141/sqft
- Tax assessed value: $206,983
- Annual tax amount: $513
- Date on market: 11/28/2025
- Cumulative days on market: 364 days
- Listing terms: Cash,Conventional
- Ownership: Fee Simple
- Total actual rent: 0
- Road surface type: Asphalt
Estimated market value
Not available
Estimated sales range
Not available
Not available
Price history
Price history
| Date | Event | Price |
|---|---|---|
| 1/12/2026 | Price change | $174,900+9.4%$141/sqft |
Source: | ||
| 1/2/2026 | Price change | $159,900-5.4%$129/sqft |
Source: | ||
| 12/19/2025 | Price change | $169,000-3.2%$137/sqft |
Source: | ||
| 12/12/2025 | Price change | $174,500-7.7%$141/sqft |
Source: | ||
| 11/26/2025 | Listed for sale | $189,000-7.8%$153/sqft |
Source: My State MLS #11611099 Report a problem | ||
Public tax history
Public tax history
| Year | Property taxes | Tax assessment |
|---|---|---|
| 2024 | $302 | $135,570 +3% |
| 2023 | $302 +1.5% | $131,621 +3.3% |
| 2022 | $297 -85.3% | $127,415 +21% |
Find assessor info on the county website
BuyAbility℠ payment
Est. payment
$1,123/mo
Principal & interest
$678
Property taxes
$236
Other costs
$209
Climate risks
Neighborhood: 34481
Nearby schools
GreatSchools rating
- 4/10Marion Oaks Elementary SchoolGrades: PK-5Distance: 4.6 mi
- 3/10Horizon Academy At Marion OaksGrades: 5-8Distance: 5.7 mi
- 4/10West Port High SchoolGrades: 9-12Distance: 7.1 mi
- Loading
- Loading
