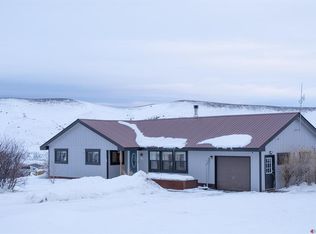Sold cren member
$540,000
897 Antelope Road, Gunnison, CO 81230
3beds
1,674sqft
Manufactured\Mobile
Built in 2000
0.73 Acres Lot
$529,500 Zestimate®
$323/sqft
$2,451 Estimated rent
Home value
$529,500
Estimated sales range
Not available
$2,451/mo
Zestimate® history
Loading...
Owner options
Explore your selling options
What's special
Welcome to 897 Antelope Hills Rd – where comfort, style, and space come together! This beautifully remodeled 3-bedroom, 2-bath home sits on nearly 3/4 of an acre, offering both privacy and room to roam. The home features a fully fenced backyard, a convenient storage shed, and a charming covered front porch perfect for relaxing evenings. Inside, you’ll love the spacious living room with a large dining area, cozy wood stove, and a stunning kitchen designed to impress. The primary suite boasts a luxurious, fully tiled walk-in shower, adding a touch of elegance to your daily routine. With tasteful updates throughout, this home is move-in ready and waiting for you. Don’t miss this incredible opportunity – schedule your showing today.
Zillow last checked: 8 hours ago
Listing updated: August 29, 2025 at 01:27pm
Listed by:
Joshua Townsend josh@clarkeagency.net,
The Clarke Agency
Bought with:
Teresa Widner
RE/MAX Community Brokers
Source: CREN,MLS#: 823873
Facts & features
Interior
Bedrooms & bathrooms
- Bedrooms: 3
- Bathrooms: 2
- Full bathrooms: 2
Primary bedroom
- Level: Main
Dining room
- Features: Kitchen/Dining
Appliances
- Included: Range, Refrigerator, Dishwasher, Washer, Dryer, Microwave
- Laundry: W/D Hookup
Features
- Vaulted Ceiling(s)
- Flooring: Carpet-Partial, Laminate
- Windows: Double Pane Windows, Low Emissivity Windows
- Basement: Crawl Space
- Has fireplace: Yes
- Fireplace features: Living Room, Wood Stove
Interior area
- Total structure area: 1,674
- Total interior livable area: 1,674 sqft
Property
Features
- Levels: One
- Stories: 1
- Patio & porch: Patio
- Exterior features: Landscaping
- Has view: Yes
- View description: Mountain(s)
Lot
- Size: 0.73 Acres
Details
- Additional structures: Shed(s), Shed/Storage
- Parcel number: 370121401009
- Zoning description: Residential Single Family
Construction
Type & style
- Home type: MobileManufactured
- Architectural style: Ranch
- Property subtype: Manufactured\Mobile
- Attached to another structure: Yes
Materials
- Wood Siding
- Foundation: Stemwall, Concrete Perimeter
- Roof: Metal
Condition
- New construction: No
- Year built: 2000
Utilities & green energy
- Sewer: Public Sewer
- Water: Public
- Utilities for property: Electricity Connected, Internet, Phone Connected, Propane-Tank Leased
Community & neighborhood
Location
- Region: Gunnison
- Subdivision: Antelope Hills
HOA & financial
HOA
- Has HOA: Yes
- Association name: Antelope Hills
Other
Other facts
- Body type: Double Wide
- Road surface type: Paved
Price history
| Date | Event | Price |
|---|---|---|
| 8/29/2025 | Sold | $540,000-4.4%$323/sqft |
Source: | ||
| 7/21/2025 | Contingent | $565,000$338/sqft |
Source: | ||
| 7/2/2025 | Price change | $565,000-2.4%$338/sqft |
Source: | ||
| 6/4/2025 | Price change | $579,000-1.7%$346/sqft |
Source: | ||
| 5/9/2025 | Listed for sale | $589,000$352/sqft |
Source: | ||
Public tax history
| Year | Property taxes | Tax assessment |
|---|---|---|
| 2025 | $699 +1.7% | $26,790 +12.8% |
| 2024 | $687 -52.4% | $23,760 +46.6% |
| 2023 | $1,442 +10.9% | $16,210 -32.7% |
Find assessor info on the county website
Neighborhood: 81230
Nearby schools
GreatSchools rating
- 8/10Gunnison Elementary SchoolGrades: PK-5Distance: 2.6 mi
- 6/10Gunnison Middle SchoolGrades: 6-8Distance: 2.6 mi
- 4/10Gunnison High SchoolGrades: 9-12Distance: 2.9 mi
Schools provided by the listing agent
- Elementary: Gunnison 1-5
- Middle: Gunnison 6-8
- High: Gunnison 9-12
Source: CREN. This data may not be complete. We recommend contacting the local school district to confirm school assignments for this home.
