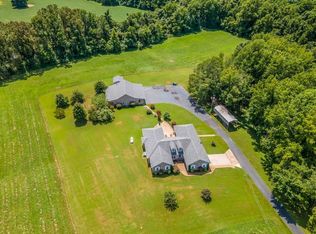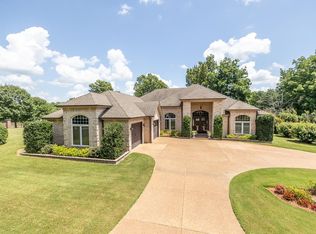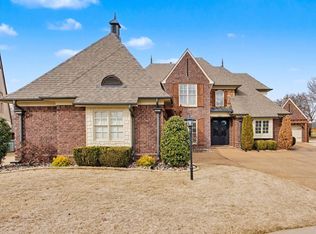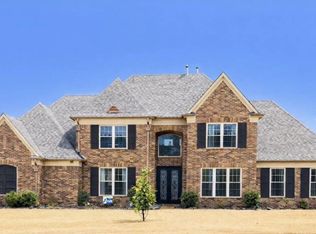Welcome to your own slice of country living w/ this beautiful 4 bed, 3.5 bath home that sits on a lovely 2.36 acres in Fayette County! Just 10 minutes from the Arlington town square and close to I-40, you can enjoy the quiet, country lifestyle while never being too far away from key amenities. This beauty features plenty of land, 2 stocked ponds, a fenced yard, two covered patios, permanent Govee lights, add'l outdoor storage space and expandable area over garage, and a gorgeous in-ground pool outside, but is even more lovely on the inside! Spacious primary bed and bath down w/ large closets, walk-in shower and freestanding tub to go along w/ huge open living/dining space. Features a game room and a 2nd bedroom down (with full bath) that you could also use as an office! Two additional bedrooms upstairs make this a great family home as well. The stained concrete floors require little maintenance and warm up the space, so schedule your showing today to make this dream home your reality!
For sale
$665,000
897 Burrowtown Rd, Mason, TN 38049
4beds
3,249sqft
Est.:
Single Family Residence
Built in 2015
2.36 Acres Lot
$644,700 Zestimate®
$205/sqft
$-- HOA
What's special
Fenced yardGorgeous in-ground poolPermanent govee lightsTwo covered patiosLarge closetsGame roomWalk-in shower
- 13 days |
- 1,439 |
- 60 |
Likely to sell faster than
Zillow last checked: 8 hours ago
Listing updated: February 06, 2026 at 08:05am
Listed by:
David Cooley,
Real Estate Agency 901-625-5200
Source: MAAR,MLS#: 10214085
Tour with a local agent
Facts & features
Interior
Bedrooms & bathrooms
- Bedrooms: 4
- Bathrooms: 4
- Full bathrooms: 3
- 1/2 bathrooms: 1
Primary bedroom
- Features: Walk-In Closet(s), Vaulted/Coffered Ceiling
- Level: First
- Area: 255
- Dimensions: 17 x 15
Bedroom 2
- Features: Private Full Bath
- Level: First
- Area: 154
- Dimensions: 14 x 11
Bedroom 3
- Features: Hardwood Floor
- Level: Second
- Area: 154
- Dimensions: 14 x 11
Bedroom 4
- Features: Hardwood Floor
- Level: Second
- Area: 192
- Dimensions: 12 x 16
Primary bathroom
- Features: Full Bath
Dining room
- Area: 288
- Dimensions: 12 x 24
Kitchen
- Features: Updated/Renovated Kitchen, Breakfast Bar, Pantry, Kitchen Island, Washer/Dryer Connections
- Area: 231
- Dimensions: 11 x 21
Living room
- Features: Great Room
- Width: 0
Office
- Area: 192
- Dimensions: 12 x 16
Den
- Area: 480
- Dimensions: 20 x 24
Heating
- Central
Cooling
- Central Air
Appliances
- Included: Double Oven, Cooktop, Disposal, Dishwasher, Microwave, Refrigerator, Washer, Dryer
- Laundry: Laundry Room
Features
- 1 or More BR Down, Primary Down, Vaulted/Coffered Primary, Renovated Bathroom, Luxury Primary Bath, Double Vanity Bath, Separate Tub & Shower, Sky Light(s) in Bath, Full Bath Down, Half Bath Down, Smooth Ceiling, High Ceilings, Walk-In Closet(s), Dining Room, Den/Great Room, Kitchen, Primary Bedroom, 2nd Bedroom, 1 1/2 Bath, Play Room/Recreation Room, Laundry Room, Office, 3rd Bedroom, 4th or More Bedrooms, 1 Bath, Square Feet Source: AutoFill (MAARdata) or Public Records (Cnty Assessor Site)
- Flooring: Concrete
- Windows: Double Pane Windows, Window Treatments
- Has fireplace: No
Interior area
- Total interior livable area: 3,249 sqft
Property
Parking
- Total spaces: 2
- Parking features: Driveway/Pad, Garage Door Opener, Garage Faces Side
- Has garage: Yes
- Covered spaces: 2
- Has uncovered spaces: Yes
Features
- Stories: 1.5
- Patio & porch: Porch, Covered Patio
- Has private pool: Yes
- Pool features: Pool Cleaning Equipment, In Ground
- Fencing: Wood,Wood Fence
- Has view: Yes
- View description: Water
- Has water view: Yes
- Water view: Water
- Waterfront features: Lake/Pond on Property
Lot
- Size: 2.36 Acres
- Dimensions: 2.36
- Features: Some Trees, Corner Lot, Landscaped
Details
- Parcel number: 018 018 00913
Construction
Type & style
- Home type: SingleFamily
- Architectural style: Traditional
- Property subtype: Single Family Residence
Materials
- Vinyl Siding
- Foundation: Slab
- Roof: Composition Shingles
Condition
- New construction: No
- Year built: 2015
Utilities & green energy
- Sewer: Septic Tank
- Water: Public
Community & HOA
Community
- Security: Security System, Smoke Detector(s)
- Subdivision: Elton J Burrow Subd
Location
- Region: Mason
Financial & listing details
- Price per square foot: $205/sqft
- Tax assessed value: $598,600
- Annual tax amount: $1,393
- Price range: $665K - $665K
- Date on market: 2/6/2026
Estimated market value
$644,700
$612,000 - $677,000
$3,239/mo
Price history
Price history
| Date | Event | Price |
|---|---|---|
| 2/6/2026 | Listed for sale | $665,000+8.1%$205/sqft |
Source: | ||
| 9/25/2024 | Sold | $615,000+0.5%$189/sqft |
Source: | ||
| 8/13/2024 | Pending sale | $612,000$188/sqft |
Source: | ||
| 8/7/2024 | Price change | $612,000-0.8%$188/sqft |
Source: | ||
| 6/25/2024 | Listed for sale | $617,000-3.4%$190/sqft |
Source: | ||
| 5/8/2024 | Listing removed | -- |
Source: | ||
| 3/18/2024 | Price change | $638,9980%$197/sqft |
Source: | ||
| 1/25/2024 | Price change | $638,9990%$197/sqft |
Source: | ||
| 9/4/2023 | Price change | $639,000-1.2%$197/sqft |
Source: | ||
| 8/11/2023 | Price change | $647,000-1.5%$199/sqft |
Source: | ||
| 7/4/2023 | Listed for sale | $657,000+2090%$202/sqft |
Source: | ||
| 7/26/2013 | Sold | $30,000+11.1%$9/sqft |
Source: Public Record Report a problem | ||
| 6/7/2000 | Sold | $27,000-10.7%$8/sqft |
Source: Public Record Report a problem | ||
| 10/1/1997 | Sold | $30,231-85%$9/sqft |
Source: Public Record Report a problem | ||
| 5/19/1997 | Sold | $202,140$62/sqft |
Source: Public Record Report a problem | ||
Public tax history
Public tax history
| Year | Property taxes | Tax assessment |
|---|---|---|
| 2025 | $1,393 +2.3% | $149,650 +41.9% |
| 2024 | $1,362 | $105,450 |
| 2023 | $1,362 | $105,450 |
| 2022 | $1,362 | $105,450 |
| 2021 | -- | $105,450 +16.8% |
| 2020 | $1,361 | $90,275 |
| 2019 | $1,361 | $90,275 |
| 2018 | $1,361 +10.8% | $90,275 +10.8% |
| 2017 | $1,228 +5.4% | $81,450 +12.3% |
| 2016 | $1,165 +0% | $72,550 |
| 2015 | $1,165 +943.8% | $72,550 +943.9% |
| 2014 | $112 | $6,950 |
| 2013 | -- | $6,950 +8.2% |
| 2012 | $96 | $6,425 -1.3% |
| 2011 | $96 | $6,511 |
| 2010 | $96 | $6,511 |
| 2009 | $96 | $6,511 +6.1% |
| 2008 | -- | $6,136 +57.3% |
| 2007 | $68 | $3,902 |
| 2006 | $68 | $3,902 |
| 2005 | $68 | $3,902 |
| 2004 | $68 | $3,902 |
| 2002 | $68 | $3,902 +12.5% |
| 2001 | -- | $3,469 -75% |
| 2000 | -- | $13,876 |
Find assessor info on the county website
BuyAbility℠ payment
Est. payment
$3,393/mo
Principal & interest
$3199
Property taxes
$194
Climate risks
Neighborhood: 38049
Nearby schools
GreatSchools rating
- 3/10Oakland Elementary SchoolGrades: PK-5Distance: 9.9 mi
- 4/10West Junior High SchoolGrades: 6-8Distance: 11.6 mi
- 3/10Fayette Ware Comprehensive High SchoolGrades: 9-12Distance: 14.7 mi




