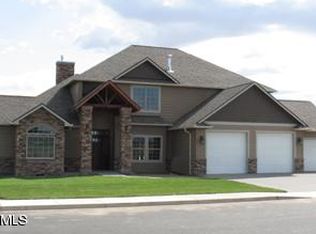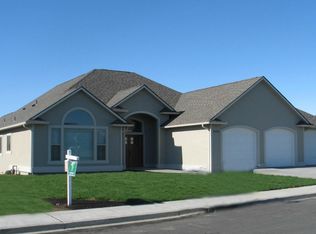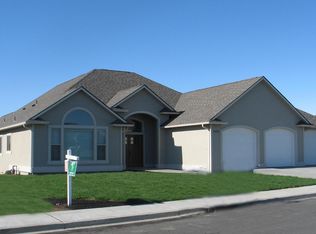Amenities abound in this spectacular 2,604 square ft. home that features a unique two-sided fireplace in the great room that faces the rear terrace. The spacious master bedroom has access to the terrace and includes a walk-in closet and master bath with dual vanities, jetted tub, and large shower. Two additional bedrooms are located on the opposite side of the home and share a full bath.
This property is off market, which means it's not currently listed for sale or rent on Zillow. This may be different from what's available on other websites or public sources.



