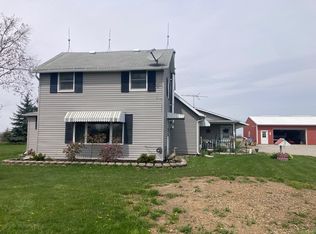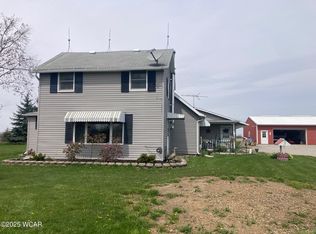4 bedroom, 1 full bath, 2 story farmhouse, with 3 barns, on 5 full acres. Attached 2 car garage. 2 bedrooms down, with a nursery/study room beside master bedroom. Full bathroom downstairs. 2 bedrooms upstairs. House has gas forced air furnace, central air conditioning, and a wood burning stove in the living room. Kitchen is big (12'x14') and has plenty of cabinets. Big utility room (14'x12'). Outside, 3 big barns. First barn is a 48'x66' heated Pole barn with cement floor. 16' sliding door. 3/4 of this barn was used as a shop, the other 1/4 was used as a woodworking shop (air conditioned). Second barn is a hip roof barn with hay male, horse stalls, plenty of room to add more stalls or pens. On the back of the barn is another 60'x36' enclosed covered storage area. Third barn is a 40'x70' Morton barn with stone floor. 16' sliding door. Plenty of pasture area in the front field, and behind the barns. House, barns, and pasture total 5 acres.
This property is off market, which means it's not currently listed for sale or rent on Zillow. This may be different from what's available on other websites or public sources.

