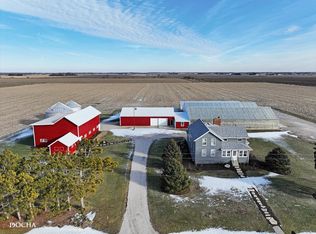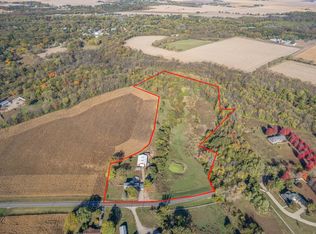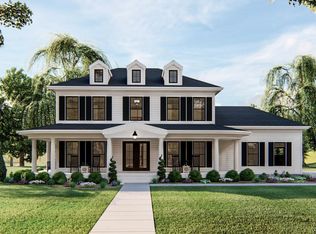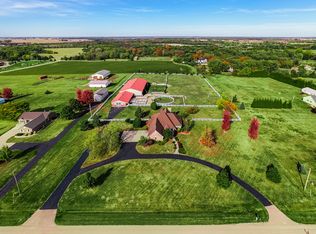8970 Millbrook Rd, Millbrook, IL 60536
What's special
- 185 days |
- 161 |
- 3 |
Zillow last checked: 8 hours ago
Listing updated: January 22, 2026 at 10:43am
Amy Rogus, ALC (815)210-8633,
Century 21 Integra,
Karen Monkemeyer 630-777-2637,
Century 21 Integra
Facts & features
Interior
Bedrooms & bathrooms
- Bedrooms: 4
- Bathrooms: 2
- Full bathrooms: 2
Rooms
- Room types: Office, Foyer
Primary bedroom
- Features: Flooring (Hardwood), Window Treatments (Skylight(s))
- Level: Second
- Area: 288 Square Feet
- Dimensions: 24X12
Bedroom 2
- Features: Flooring (Hardwood), Window Treatments (Skylight(s))
- Level: Second
- Area: 288 Square Feet
- Dimensions: 24X12
Bedroom 3
- Features: Flooring (Hardwood)
- Level: Second
- Area: 144 Square Feet
- Dimensions: 12X12
Bedroom 4
- Features: Flooring (Hardwood)
- Level: Second
- Area: 144 Square Feet
- Dimensions: 12X12
Dining room
- Features: Flooring (Hardwood)
- Level: Second
- Area: 288 Square Feet
- Dimensions: 24X12
Foyer
- Features: Flooring (Slate)
- Level: Main
- Area: 288 Square Feet
- Dimensions: 24X12
Kitchen
- Features: Kitchen (Eating Area-Breakfast Bar, Galley, Island, Granite Counters), Flooring (Hardwood)
- Level: Second
- Area: 144 Square Feet
- Dimensions: 12X12
Laundry
- Features: Flooring (Other)
- Level: Main
- Area: 144 Square Feet
- Dimensions: 12X12
Living room
- Features: Flooring (Hardwood)
- Level: Second
- Area: 360 Square Feet
- Dimensions: 30X12
Office
- Features: Flooring (Other)
- Level: Main
- Area: 144 Square Feet
- Dimensions: 12X12
Heating
- Electric
Cooling
- Wall Unit(s)
Appliances
- Included: Range, Microwave, Dishwasher, Refrigerator, Washer, Dryer
- Laundry: Main Level, Common Area
Features
- Cathedral Ceiling(s), Walk-In Closet(s), Beamed Ceilings, Open Floorplan
- Windows: Skylight(s)
- Basement: None
- Number of fireplaces: 1
- Fireplace features: Wood Burning, Living Room
Interior area
- Total structure area: 2,376
- Total interior livable area: 1,800 sqft
Property
Parking
- Total spaces: 6
- Parking features: Asphalt, Driveway, Yes, Owned
- Has uncovered spaces: Yes
Accessibility
- Accessibility features: No Disability Access
Features
- Patio & porch: Deck
- Exterior features: Balcony
- Fencing: Partial
- Waterfront features: Creek
Lot
- Size: 38.37 Acres
- Features: Pasture
Details
- Additional structures: Barn(s), Stable(s), Arena, Corral(s), Covered Arena, Indoor Riding Ring, Outdoor Riding Ring, Box Stalls
- Additional parcels included: 0415300002
- Parcel number: 0415300012
- Special conditions: None
Construction
Type & style
- Home type: SingleFamily
- Architectural style: Other
- Property subtype: Single Family Residence
Materials
- Cedar
- Roof: Metal
Condition
- New construction: No
- Year built: 1995
Utilities & green energy
- Sewer: Septic Tank
- Water: Well
Community & HOA
HOA
- Services included: None
Location
- Region: Millbrook
Financial & listing details
- Price per square foot: $717/sqft
- Annual tax amount: $8,213
- Date on market: 7/22/2025
- Ownership: Fee Simple

Amy Rogus
(815) 210-8633
By pressing Contact Agent, you agree that the real estate professional identified above may call/text you about your search, which may involve use of automated means and pre-recorded/artificial voices. You don't need to consent as a condition of buying any property, goods, or services. Message/data rates may apply. You also agree to our Terms of Use. Zillow does not endorse any real estate professionals. We may share information about your recent and future site activity with your agent to help them understand what you're looking for in a home.
Estimated market value
Not available
Estimated sales range
Not available
Not available
Price history
Price history
| Date | Event | Price |
|---|---|---|
| 1/22/2026 | Listed for sale | $1,290,000$717/sqft |
Source: | ||
| 11/15/2025 | Contingent | $1,290,000$717/sqft |
Source: | ||
| 7/22/2025 | Listed for sale | $1,290,000-7.2%$717/sqft |
Source: | ||
| 7/22/2025 | Listing removed | $1,390,000$772/sqft |
Source: | ||
| 7/1/2024 | Listed for sale | $1,390,000$772/sqft |
Source: | ||
Public tax history
Public tax history
Tax history is unavailable.BuyAbility℠ payment
Climate risks
Neighborhood: 60536
Nearby schools
GreatSchools rating
- 8/10Millbrook Junior High SchoolGrades: 5-8Distance: 0.5 mi
- 7/10Newark Community High SchoolGrades: 9-12Distance: 4.2 mi
- 9/10Newark Elementary SchoolGrades: K-4Distance: 4.2 mi
Schools provided by the listing agent
- High: Newark Community High School
- District: 66
Source: MRED as distributed by MLS GRID. This data may not be complete. We recommend contacting the local school district to confirm school assignments for this home.



