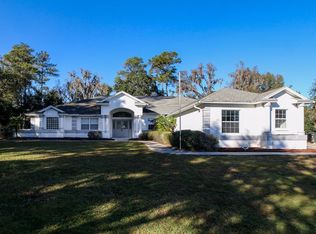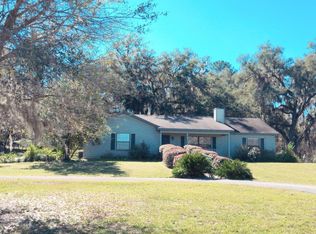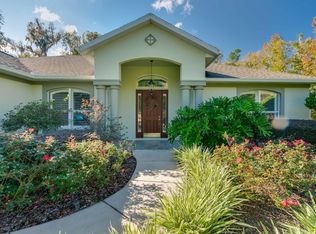Sold for $462,500
$462,500
8970 SW 9th Street Rd, Ocala, FL 34481
3beds
1,806sqft
Single Family Residence
Built in 2005
1 Acres Lot
$435,400 Zestimate®
$256/sqft
$2,166 Estimated rent
Home value
$435,400
$409,000 - $462,000
$2,166/mo
Zestimate® history
Loading...
Owner options
Explore your selling options
What's special
WHOA! Hold your horses! Check out this lovely family home nestled among the rolling hills of some of Ocala's most beautiful horse farms! Located less than 2 miles to the World Equestrian Center (WEC), its a quick trip to see all that is WEC! A large porch overlooks this one acre, completely fenced property that is beautifully shaded with large established trees, crepe myrtles and lorepetalums! Sit on the swing and enjoy the peaceful neighborhood! Very spacious kitchen has ample cabinetry and counter space, including a breakfast bar. Kitchen looks into the living room which has a wood burning fireplace that is plumbed so you can convert it to gas. Master bedroom is spacious with a huge walk in closet and french doors leading to the peaceful screened back porch. Cultured marble makes up tub, shower and countertops in both bathrooms! Water filtration system installed 2022. 2 car attached garage with an additional 1 car detached garage/workshop. Detached garage has power and water (and basically a 1/2 bath). Check out the virtual tour and talk a walk thru the house! Seller offering 16K credit for roof replacement with acceptable offer!
Zillow last checked: 8 hours ago
Listing updated: October 01, 2023 at 06:38pm
Listing Provided by:
Marlene Williamson 352-812-9319,
BERKSHIRE HATHAWAY HS FLORIDA 352-622-9700
Bought with:
Lee Ann Willock
HORIZON PROPERTIES OF SARASOTA
Source: Stellar MLS,MLS#: OM661159 Originating MLS: Ocala - Marion
Originating MLS: Ocala - Marion

Facts & features
Interior
Bedrooms & bathrooms
- Bedrooms: 3
- Bathrooms: 2
- Full bathrooms: 2
Primary bedroom
- Level: First
- Dimensions: 16x16
Bedroom 2
- Level: First
- Dimensions: 10x12
Bedroom 3
- Level: First
- Dimensions: 12x12
Primary bathroom
- Level: First
- Dimensions: 12x5
Bathroom 2
- Level: First
- Dimensions: 5x8
Dining room
- Level: First
- Dimensions: 17x13
Kitchen
- Level: First
- Dimensions: 14x13
Laundry
- Level: First
- Dimensions: 15x8
Living room
- Level: First
- Dimensions: 23x14
Heating
- Central, Electric, Heat Pump
Cooling
- Central Air
Appliances
- Included: Dishwasher, Dryer, Range, Refrigerator, Washer
Features
- Ceiling Fan(s), Eating Space In Kitchen, Solid Surface Counters, Split Bedroom, Walk-In Closet(s)
- Flooring: Carpet, Ceramic Tile
- Doors: French Doors
- Has fireplace: Yes
- Fireplace features: Gas, Wood Burning
Interior area
- Total structure area: 3,480
- Total interior livable area: 1,806 sqft
Property
Parking
- Total spaces: 2
- Parking features: Garage - Attached
- Attached garage spaces: 2
Features
- Levels: One
- Stories: 1
- Exterior features: Sidewalk
Lot
- Size: 1 Acres
Details
- Additional structures: Workshop
- Parcel number: 2122600201
- Zoning: A1
- Special conditions: None
Construction
Type & style
- Home type: SingleFamily
- Property subtype: Single Family Residence
Materials
- Block
- Foundation: Slab
- Roof: Shingle
Condition
- New construction: No
- Year built: 2005
Utilities & green energy
- Sewer: Septic Tank
- Water: Well
- Utilities for property: Electricity Connected
Community & neighborhood
Location
- Region: Ocala
- Subdivision: NA
HOA & financial
HOA
- Has HOA: No
Other fees
- Pet fee: $0 monthly
Other financial information
- Total actual rent: 0
Other
Other facts
- Listing terms: Cash,Conventional,FHA
- Ownership: Fee Simple
- Road surface type: Paved
Price history
| Date | Event | Price |
|---|---|---|
| 9/29/2023 | Sold | $462,500-7.3%$256/sqft |
Source: | ||
| 8/28/2023 | Pending sale | $499,000$276/sqft |
Source: | ||
| 8/25/2023 | Price change | $499,000-5%$276/sqft |
Source: | ||
| 7/16/2023 | Listed for sale | $525,000$291/sqft |
Source: | ||
Public tax history
| Year | Property taxes | Tax assessment |
|---|---|---|
| 2024 | $5,209 +12.1% | $313,514 +16% |
| 2023 | $4,648 +10.7% | $270,175 +10% |
| 2022 | $4,201 +66.3% | $245,614 +40.2% |
Find assessor info on the county website
Neighborhood: 34481
Nearby schools
GreatSchools rating
- 3/10College Park Elementary SchoolGrades: PK-5Distance: 5.4 mi
- 4/10Liberty Middle SchoolGrades: 6-8Distance: 7.5 mi
- 4/10West Port High SchoolGrades: 9-12Distance: 1.9 mi
Get a cash offer in 3 minutes
Find out how much your home could sell for in as little as 3 minutes with a no-obligation cash offer.
Estimated market value$435,400
Get a cash offer in 3 minutes
Find out how much your home could sell for in as little as 3 minutes with a no-obligation cash offer.
Estimated market value
$435,400


