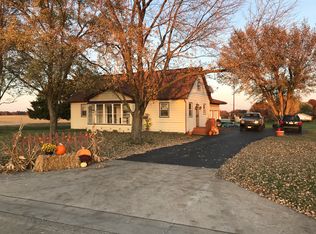Closed
Listing Provided by:
Monica Schmidt 618-567-9203,
eXp Realty,
Sara B Schmitz 618-795-4692,
eXp Realty
Bought with: eXp Realty
$293,500
8970 Trolley Rd, Columbia, IL 62236
3beds
1,217sqft
Single Family Residence
Built in 1969
3.04 Acres Lot
$289,100 Zestimate®
$241/sqft
$1,561 Estimated rent
Home value
$289,100
Estimated sales range
Not available
$1,561/mo
Zestimate® history
Loading...
Owner options
Explore your selling options
What's special
Welcome to this well-maintained home set on 3 acres in the highly sought-after Waterloo School District. With a thoughtful layout and recent updates throughout, this property is ready for it's new owners!
Inside, you’ll find 3 comfortable bedrooms with hardwood flooring under the carpet and 1 full bath. The living room offers plenty of space to relax, while the additional family room with a wood-burning fireplace gives you even more room to spread out. The remodeled kitchen, updated about 5 years ago, features newer appliances that were replaced at that time. A dining area connects the spaces nicely.
Practical updates include a brand-new roof (2025), HVAC system (4 years old), and water heater (4 years old).
Step outside to enjoy the 3-acre setting with plenty of room for recreation, gardening, or just soaking up the privacy. An oversized detached garage provides ample storage and space for vehicles, hobbies, or a workshop.
This home combines country living with the convenience of being in the Waterloo School District and easy access to Route 3 — a rare find you won’t want to miss!
Zillow last checked: 8 hours ago
Listing updated: November 07, 2025 at 09:49am
Listing Provided by:
Monica Schmidt 618-567-9203,
eXp Realty,
Sara B Schmitz 618-795-4692,
eXp Realty
Bought with:
Monica Schmidt, 475172686
eXp Realty
Source: MARIS,MLS#: 25063565 Originating MLS: Southwestern Illinois Board of REALTORS
Originating MLS: Southwestern Illinois Board of REALTORS
Facts & features
Interior
Bedrooms & bathrooms
- Bedrooms: 3
- Bathrooms: 1
- Full bathrooms: 1
- Main level bathrooms: 1
- Main level bedrooms: 3
Bedroom
- Features: Floor Covering: Carpeting
- Level: Main
Bedroom 2
- Features: Floor Covering: Carpeting
- Level: Main
Bedroom 3
- Features: Floor Covering: Wood
- Level: Main
Bathroom
- Level: Main
Dining room
- Level: Main
Family room
- Features: Floor Covering: Carpeting
- Level: Main
Kitchen
- Level: Main
Living room
- Features: Floor Covering: Wood
- Level: Main
Heating
- Forced Air
Cooling
- Central Air
Appliances
- Included: Dishwasher, Microwave, Gas Oven, Refrigerator
- Laundry: In Basement
Features
- Breakfast Bar, Eat-in Kitchen
- Flooring: Carpet, Hardwood
- Basement: Unfinished
- Number of fireplaces: 1
- Fireplace features: Wood Burning
Interior area
- Total structure area: 1,217
- Total interior livable area: 1,217 sqft
- Finished area above ground: 1,217
Property
Parking
- Total spaces: 2
- Parking features: Detached, Driveway, Garage, Gravel, Oversized
- Garage spaces: 2
- Has uncovered spaces: Yes
Features
- Levels: One
- Patio & porch: Covered, Front Porch, Screened
- Exterior features: Storage
Lot
- Size: 3.04 Acres
- Features: Back Yard, Cleared, Front Yard
Details
- Additional structures: Garage(s)
- Parcel number: 0702200006000
- Special conditions: Standard
Construction
Type & style
- Home type: SingleFamily
- Architectural style: Ranch
- Property subtype: Single Family Residence
Materials
- Brick, Vinyl Siding
Condition
- Year built: 1969
Utilities & green energy
- Electric: Other
- Sewer: Septic Tank
- Water: Public
- Utilities for property: Electricity Connected
Community & neighborhood
Location
- Region: Columbia
- Subdivision: Not In A Subdivision
Other
Other facts
- Listing terms: Cash,Conventional,FHA,USDA Loan,VA Loan
Price history
| Date | Event | Price |
|---|---|---|
| 10/24/2025 | Sold | $293,500-0.5%$241/sqft |
Source: | ||
| 9/24/2025 | Contingent | $295,000$242/sqft |
Source: | ||
| 9/18/2025 | Listed for sale | $295,000$242/sqft |
Source: | ||
Public tax history
| Year | Property taxes | Tax assessment |
|---|---|---|
| 2024 | $3,405 +4.1% | $66,030 +2.7% |
| 2023 | $3,271 +22.6% | $64,320 +19.3% |
| 2022 | $2,668 | $53,930 +2.8% |
Find assessor info on the county website
Neighborhood: 62236
Nearby schools
GreatSchools rating
- NAW J Zahnow Elementary SchoolGrades: PK-1Distance: 3.6 mi
- 9/10Waterloo Junior High SchoolGrades: 6-8Distance: 3.7 mi
- 8/10Waterloo High SchoolGrades: 9-12Distance: 5.2 mi
Schools provided by the listing agent
- Elementary: Waterloo Dist 5
- Middle: Waterloo Dist 5
- High: Waterloo
Source: MARIS. This data may not be complete. We recommend contacting the local school district to confirm school assignments for this home.
Get a cash offer in 3 minutes
Find out how much your home could sell for in as little as 3 minutes with a no-obligation cash offer.
Estimated market value$289,100
Get a cash offer in 3 minutes
Find out how much your home could sell for in as little as 3 minutes with a no-obligation cash offer.
Estimated market value
$289,100
