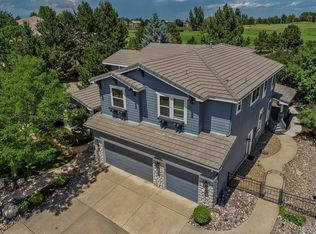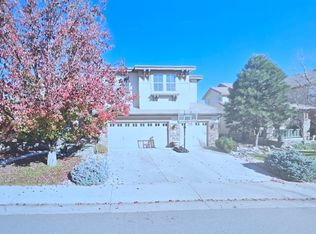Sold for $1,170,000
$1,170,000
8974 Hunters Way, Highlands Ranch, CO 80129
6beds
4,864sqft
Single Family Residence
Built in 2000
7,405.2 Square Feet Lot
$1,267,900 Zestimate®
$241/sqft
$5,435 Estimated rent
Home value
$1,267,900
$1.19M - $1.36M
$5,435/mo
Zestimate® history
Loading...
Owner options
Explore your selling options
What's special
WELCOME HOME! This amazing family home is located in the beautiful Highlands Ranch Golf Club, a Shea community sculptured around the coveted University of Denver Golf Club. This attractive home backs to the fairway with only one neighboring home close by. The impressive curb appeal & well-maintained exterior will captivate you. With meticulous attention to detail and a focus on quality, the home boasts a well-maintained and updated design, both stylish and practical. With 6 bdrms & over 4,800 total sqft (4,500+ finished), this home is perfect for the large family, business executive, someone enjoying retirement w/a passion for golf, or families w/multi-generational living needs. Designed w/age in place accessible features such as a lift in the garage, wide doorways and YES, there is even an ELEVATOR! The inviting formal living & dining areas welcome you inside. Continue past the curved staircase to the large family room, chef’s kitchen w/island seating, writing desk, & eating nook w/access to the back deck & the view of the golf course. Don’t miss the study, add'l bdrm, full bath, laundry room w/cabinets & a sink, & guest 1/2 bath as you make your way upstairs. Upstairs boasts a large primary bdrm w/fireplace, private deck, 5-pc bath & his/her closets. Additionally, there is an ensuite bdrm + two more bdrms that share a Jack & Jill style bath. The finished bsmnt features a family room w/electronic upgrades, bdrm, 3/4 bath, full kitchen & bar area, a workout area + room for storage. Additional features include Security System (Leased), whole house fan, water softener (Owned), outdoor lighting for security & to enhance the beauty of the property, wiring for many electronics, sump pump + more. This home offers the perfect blend of tranquility and the close proximity to top-rated Douglas County public schools, shopping centers, dining at the nearby Central Park or Town Center, & more. There is no better way to brighten your future than in this extraordinary home!
Zillow last checked: 8 hours ago
Listing updated: December 05, 2023 at 10:34am
Listed by:
Donna Evins 303-768-9200 donnaevins@kw.com,
Keller Williams Real Estate LLC
Bought with:
John McComas, 100014942
Coldwell Banker Global Luxury Denver
Source: REcolorado,MLS#: 4909916
Facts & features
Interior
Bedrooms & bathrooms
- Bedrooms: 6
- Bathrooms: 6
- Full bathrooms: 4
- 3/4 bathrooms: 1
- 1/2 bathrooms: 1
- Main level bathrooms: 2
- Main level bedrooms: 1
Primary bedroom
- Level: Upper
- Area: 442 Square Feet
- Dimensions: 17 x 26
Bedroom
- Level: Upper
- Area: 121 Square Feet
- Dimensions: 11 x 11
Bedroom
- Level: Upper
- Area: 121 Square Feet
- Dimensions: 11 x 11
Bedroom
- Description: Ensuite
- Level: Upper
- Area: 210 Square Feet
- Dimensions: 15 x 14
Bedroom
- Level: Main
- Area: 132 Square Feet
- Dimensions: 11 x 12
Bedroom
- Level: Basement
- Area: 100 Square Feet
- Dimensions: 10 x 10
Primary bathroom
- Level: Upper
Bathroom
- Description: Adjoins 14x15 Bedroom
- Level: Upper
Bathroom
- Description: Jack 'n Jill / Hallway
- Level: Upper
Bathroom
- Level: Main
Bathroom
- Level: Main
Bathroom
- Level: Basement
Dining room
- Level: Main
- Area: 140 Square Feet
- Dimensions: 14 x 10
Exercise room
- Level: Basement
Family room
- Level: Main
- Area: 286 Square Feet
- Dimensions: 13 x 22
Kitchen
- Description: W/Eating Space
- Level: Main
- Area: 255 Square Feet
- Dimensions: 15 x 17
Kitchen
- Description: Includes Bar Refrigerator, Dishwasher, Microwave Oven
- Level: Basement
Laundry
- Level: Main
Living room
- Level: Main
- Area: 180 Square Feet
- Dimensions: 15 x 12
Media room
- Level: Basement
Office
- Level: Main
- Area: 210 Square Feet
- Dimensions: 14 x 15
Utility room
- Description: Storage Area/Crawl Space
- Level: Basement
Heating
- Forced Air, Natural Gas
Cooling
- Central Air
Appliances
- Included: Bar Fridge, Cooktop, Dishwasher, Disposal, Double Oven, Gas Water Heater, Microwave, Water Softener
Features
- Built-in Features, Eat-in Kitchen, Elevator, Five Piece Bath, Granite Counters, High Ceilings, High Speed Internet, Jack & Jill Bathroom, Kitchen Island, Pantry, Primary Suite, Smoke Free, Solid Surface Counters, Sound System, Walk-In Closet(s), Wet Bar
- Flooring: Carpet, Tile, Wood
- Windows: Double Pane Windows, Window Coverings, Window Treatments
- Basement: Finished,Partial
- Number of fireplaces: 2
- Fireplace features: Family Room, Master Bedroom
Interior area
- Total structure area: 4,864
- Total interior livable area: 4,864 sqft
- Finished area above ground: 3,497
- Finished area below ground: 1,071
Property
Parking
- Total spaces: 3
- Parking features: Garage - Attached
- Attached garage spaces: 3
Accessibility
- Accessibility features: Accessible Approach with Ramp
Features
- Levels: Two
- Stories: 2
- Patio & porch: Covered, Deck, Front Porch
- Exterior features: Lighting, Private Yard, Rain Gutters
- Fencing: Full
Lot
- Size: 7,405 sqft
- Features: Landscaped, Level, Many Trees, On Golf Course, Secluded, Sprinklers In Front, Sprinklers In Rear
Details
- Parcel number: R0415084
- Zoning: PDU
- Special conditions: Standard
Construction
Type & style
- Home type: SingleFamily
- Architectural style: Traditional
- Property subtype: Single Family Residence
Materials
- Frame, Stucco
- Roof: Concrete
Condition
- Year built: 2000
Details
- Builder name: Shea Homes
Utilities & green energy
- Sewer: Public Sewer
- Water: Public
Community & neighborhood
Security
- Security features: Carbon Monoxide Detector(s), Security System, Smoke Detector(s)
Location
- Region: Highlands Ranch
- Subdivision: Highlands Ranch Golf Club
HOA & financial
HOA
- Has HOA: Yes
- HOA fee: $165 quarterly
- Amenities included: Clubhouse, Fitness Center, Golf Course, Park, Playground, Pool, Sauna, Spa/Hot Tub, Tennis Court(s), Trail(s)
- Services included: Maintenance Grounds
- Association name: HRCA
- Association phone: 303-471-8815
- Second HOA fee: $293 semi-annually
- Second association name: HR Golf Club - Westwind
- Second association phone: 303-369-1800
Other
Other facts
- Listing terms: Cash,Conventional
- Ownership: Individual
- Road surface type: Paved
Price history
| Date | Event | Price |
|---|---|---|
| 12/4/2023 | Sold | $1,170,000-2.5%$241/sqft |
Source: | ||
| 11/7/2023 | Pending sale | $1,200,000$247/sqft |
Source: | ||
| 10/27/2023 | Price change | $1,200,000-6.3%$247/sqft |
Source: | ||
| 9/29/2023 | Price change | $1,280,000-4.1%$263/sqft |
Source: | ||
| 9/18/2023 | Price change | $1,335,000-1.1%$274/sqft |
Source: | ||
Public tax history
| Year | Property taxes | Tax assessment |
|---|---|---|
| 2025 | $6,928 +10.2% | $74,090 -4% |
| 2024 | $6,286 +41.7% | $77,200 -0.9% |
| 2023 | $4,436 -3.9% | $77,940 +40.4% |
Find assessor info on the county website
Neighborhood: 80129
Nearby schools
GreatSchools rating
- 8/10Northridge Elementary SchoolGrades: PK-6Distance: 1.9 mi
- 5/10Mountain Ridge Middle SchoolGrades: 7-8Distance: 3.2 mi
- 9/10Mountain Vista High SchoolGrades: 9-12Distance: 3.5 mi
Schools provided by the listing agent
- Elementary: Northridge
- Middle: Mountain Ridge
- High: Mountain Vista
- District: Douglas RE-1
Source: REcolorado. This data may not be complete. We recommend contacting the local school district to confirm school assignments for this home.
Get a cash offer in 3 minutes
Find out how much your home could sell for in as little as 3 minutes with a no-obligation cash offer.
Estimated market value$1,267,900
Get a cash offer in 3 minutes
Find out how much your home could sell for in as little as 3 minutes with a no-obligation cash offer.
Estimated market value
$1,267,900

