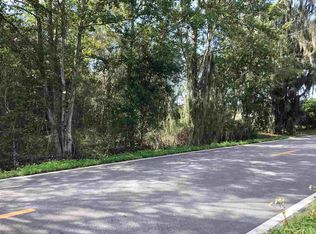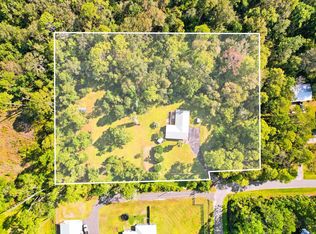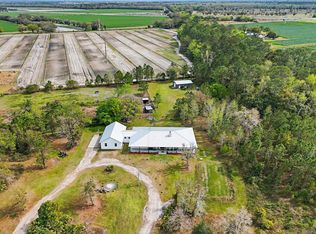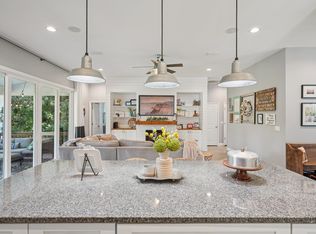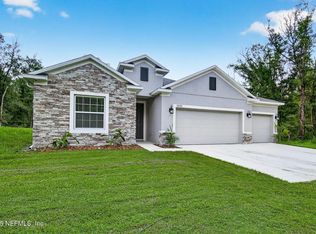Charming Country Homestead on 8.16 Acres! Welcome to 8975 Reid Packing House Rd, your serene escape into the country! This stunning 4-bedroom, 3-bath custom-built farmhouse is just one year old and feels brand new. As you enter through the gate and meander down the winding driveway, you’ll be captivated by the tranquil setting. The first floor boasts luxurious LVP flooring, featuring a primary suite with an opulent bathroom, including a clawfoot tub, separate shower, and a spacious walk-in closet. Gather in the expansive kitchen with a beautiful quartz bar that comfortably seats seven, or enjoy meals in the inviting dining room with a convenient walk-in pantry. A guest bath, laundry room, and garage/rec room round out the main level. Ascend the custom white oak staircase to find a cozy loft, three additional bedrooms, and another guest bath. Outside, the property features a generous 40'W x 25'L x 10'/7' H Metal building w/ electricity & garge door. Seller is related to Listing Agent.
Accepting backups
Price cut: $25K (12/15)
$850,000
8975 Reid Packing House Rd, Hastings, FL 32145
4beds
2,275sqft
Est.:
Single Family Residence
Built in 2023
8.16 Acres Lot
$822,800 Zestimate®
$374/sqft
$-- HOA
What's special
Cozy loftBeautiful quartz barOpulent bathroomExpansive kitchenClawfoot tubLuxurious lvp flooringInviting dining room
- 210 days |
- 422 |
- 15 |
Zillow last checked: 8 hours ago
Listing updated: December 23, 2025 at 04:06am
Listed by:
DeAnn Boyles 904-392-1514,
Watson Realty Corp (A1A)
Source: St Augustine St Johns County BOR,MLS#: 253740
Facts & features
Interior
Bedrooms & bathrooms
- Bedrooms: 4
- Bathrooms: 3
- Full bathrooms: 3
Primary bedroom
- Level: First
Primary bathroom
- Features: Tub/Shower Separate
Heating
- Central, Electric, Fireplace(s)
Cooling
- Central Air, Electric
Appliances
- Included: Dishwasher, Disposal, Range, Refrigerator, Water Softener, ENERGY STAR Qualified Appliances
Features
- Bedroom Downstairs, Cathedral Ceiling(s), Great Room, Ceiling Fan(s), Smart Thermostat
- Flooring: Vinyl
- Windows: Insulated Windows, Low Emissivity Windows
- Has fireplace: Yes
Interior area
- Total structure area: 3,957
- Total interior livable area: 2,275 sqft
Property
Parking
- Total spaces: 2
- Parking features: 2 Car Garage, Garage Door Opener
- Garage spaces: 2
Features
- Levels: 2 Story,Split
- Stories: 2
- Entry location: Ground Level
- Exterior features: Well
Lot
- Size: 8.16 Acres
- Features: Rural, Regular, 1+ Acres
Details
- Additional structures: Workshop, Shed(s)
- Parcel number: 0493900060
- Zoning: OR
Construction
Type & style
- Home type: SingleFamily
- Architectural style: Craftsman
- Property subtype: Single Family Residence
Materials
- Frame, Concrete Fiber Board, Insulation Upgrades
- Foundation: Slab
- Roof: Shingle
Condition
- New construction: No
- Year built: 2023
Utilities & green energy
- Sewer: Septic Tank
- Water: Private, Well
Community & HOA
Community
- Subdivision: Estes and Erwin
HOA
- Has HOA: No
Location
- Region: Hastings
Financial & listing details
- Price per square foot: $374/sqft
- Tax assessed value: $534,861
- Annual tax amount: $6,687
- Price range: $850K - $850K
- Date on market: 6/23/2025
- Listing terms: Cash,Conventional,FHA,VA Loan
- Road surface type: Unimproved
Estimated market value
$822,800
$782,000 - $864,000
$2,842/mo
Price history
Price history
| Date | Event | Price |
|---|---|---|
| 12/15/2025 | Price change | $850,000-2.9%$374/sqft |
Source: | ||
| 9/29/2025 | Price change | $875,000-2.8%$385/sqft |
Source: | ||
| 7/22/2025 | Price change | $899,999-1.6%$396/sqft |
Source: | ||
| 6/23/2025 | Listed for sale | $915,000$402/sqft |
Source: | ||
| 4/27/2025 | Listing removed | $915,000$402/sqft |
Source: | ||
Public tax history
Public tax history
| Year | Property taxes | Tax assessment |
|---|---|---|
| 2024 | $6,491 +299.5% | $534,861 +404.2% |
| 2023 | $1,625 +0.4% | $106,080 |
| 2022 | $1,618 +10.5% | $106,080 |
Find assessor info on the county website
BuyAbility℠ payment
Est. payment
$5,309/mo
Principal & interest
$4083
Property taxes
$928
Home insurance
$298
Climate risks
Neighborhood: 32145
Nearby schools
GreatSchools rating
- 5/10South Woods Elementary SchoolGrades: PK-5Distance: 4 mi
- 5/10Gamble Rogers Middle SchoolGrades: 6-8Distance: 12.4 mi
- 6/10Pedro Menendez High SchoolGrades: 9-12Distance: 10.6 mi
Schools provided by the listing agent
- Elementary: South Woods
- Middle: Gamble Rogers
- High: Pedro Menendez
Source: St Augustine St Johns County BOR. This data may not be complete. We recommend contacting the local school district to confirm school assignments for this home.
- Loading
