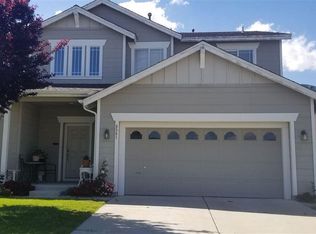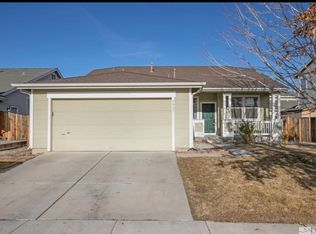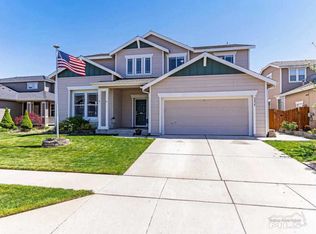Closed
$442,000
8975 Sorcha St, Reno, NV 89506
4beds
1,538sqft
Single Family Residence
Built in 2005
6,969.6 Square Feet Lot
$446,200 Zestimate®
$287/sqft
$2,282 Estimated rent
Home value
$446,200
$406,000 - $491,000
$2,282/mo
Zestimate® history
Loading...
Owner options
Explore your selling options
What's special
Discover comfort, space, and charm in this inviting 4-bedroom, 2-bath home nestled in
a well-established and peaceful neighborhood. Perfect for first-time buyers, this move-in-ready home offers an ideal blend of functionality and outdoor appeal.
Step inside to vaulted ceilings that create an open, airy feel throughout the main living areas. The thoughtful layout provides plenty of room for families.
The heart of the home features a bright, open-concept living and dining area, perfect for everyday living and entertaining. In the backyard is a gazebo surrounded by a well-maintained yard - a serene spot for morning coffee, summer BBQs, or evening relaxation.
With mature trees, and close proximity to schools, parks, and shopping, this home offers the comfort of a quiet community with the convenience of nearby amenities.
Don't miss this great opportunity to own a charming and affordable home with space to
grow - come see what makes this one so special!
Motivated Seller! Great House!
Zillow last checked: 8 hours ago
Listing updated: July 22, 2025 at 12:10pm
Listed by:
Carol Weaver S.172726 775-530-2327,
Dickson Realty - Damonte Ranch,
Delores Zunino S.15961 775-772-1056,
Dickson Realty - Damonte Ranch
Bought with:
Cissie Popson, S.32919
Estate Realty
Source: NNRMLS,MLS#: 250051024
Facts & features
Interior
Bedrooms & bathrooms
- Bedrooms: 4
- Bathrooms: 2
- Full bathrooms: 2
Heating
- Forced Air
Cooling
- Central Air
Appliances
- Included: Dishwasher, Disposal, Dryer, Electric Cooktop, Microwave, Refrigerator, Washer
- Laundry: Cabinets, Laundry Room
Features
- High Ceilings
- Flooring: Carpet, Luxury Vinyl
- Windows: Vinyl Frames, Window Coverings
- Has fireplace: No
- Common walls with other units/homes: No Common Walls
Interior area
- Total structure area: 1,538
- Total interior livable area: 1,538 sqft
Property
Parking
- Total spaces: 2
- Parking features: Garage, Garage Door Opener
- Garage spaces: 2
Features
- Levels: One
- Stories: 1
- Patio & porch: Patio
- Exterior features: None
- Pool features: None
- Spa features: None
- Fencing: Back Yard
- Has view: Yes
- View description: Mountain(s), Trees/Woods
Lot
- Size: 6,969 sqft
- Features: Landscaped, Level, Sprinklers In Front, Sprinklers In Rear
Details
- Additional structures: Gazebo
- Parcel number: 08082308
- Zoning: SF11
Construction
Type & style
- Home type: SingleFamily
- Property subtype: Single Family Residence
Materials
- Unknown
- Foundation: Crawl Space
- Roof: Composition,Pitched,Shingle
Condition
- New construction: No
- Year built: 2005
Utilities & green energy
- Sewer: Public Sewer
- Water: Public
- Utilities for property: Cable Available, Electricity Available, Internet Available, Natural Gas Available, Phone Available, Water Available, Cellular Coverage
Community & neighborhood
Security
- Security features: Carbon Monoxide Detector(s), Smoke Detector(s)
Location
- Region: Reno
- Subdivision: The Crest At Stonefield Phase 1 Unit 1
HOA & financial
HOA
- Has HOA: Yes
- HOA fee: $30 monthly
- Amenities included: None
- Association name: Stonefield HOA II
Other
Other facts
- Listing terms: 1031 Exchange,Cash,Conventional,FHA
Price history
| Date | Event | Price |
|---|---|---|
| 7/22/2025 | Sold | $442,000-1.3%$287/sqft |
Source: | ||
| 6/18/2025 | Contingent | $447,900$291/sqft |
Source: | ||
| 6/16/2025 | Price change | $447,900-2.6%$291/sqft |
Source: | ||
| 6/6/2025 | Listed for sale | $459,900+109%$299/sqft |
Source: | ||
| 3/20/2008 | Sold | $220,000-2.2%$143/sqft |
Source: Public Record Report a problem | ||
Public tax history
| Year | Property taxes | Tax assessment |
|---|---|---|
| 2025 | $2,244 +7.9% | $95,109 -0.3% |
| 2024 | $2,080 +7.8% | $95,422 +3.9% |
| 2023 | $1,930 +8.2% | $91,851 +18.1% |
Find assessor info on the county website
Neighborhood: Stead
Nearby schools
GreatSchools rating
- 6/10Lemmon Valley Elementary SchoolGrades: PK-5Distance: 1.1 mi
- 3/10William O'brien Middle SchoolGrades: 6-8Distance: 1.6 mi
- 2/10North Valleys High SchoolGrades: 9-12Distance: 3 mi
Schools provided by the listing agent
- Elementary: Lemmon Valley
- Middle: OBrien
- High: North Valleys
Source: NNRMLS. This data may not be complete. We recommend contacting the local school district to confirm school assignments for this home.
Get a cash offer in 3 minutes
Find out how much your home could sell for in as little as 3 minutes with a no-obligation cash offer.
Estimated market value$446,200
Get a cash offer in 3 minutes
Find out how much your home could sell for in as little as 3 minutes with a no-obligation cash offer.
Estimated market value
$446,200


