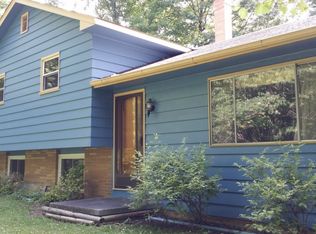Sold for $320,000 on 07/07/23
$320,000
8976 Bluff Rd, Kirtland, OH 44094
3beds
2,436sqft
Single Family Residence
Built in 2008
1.18 Acres Lot
$362,100 Zestimate®
$131/sqft
$2,928 Estimated rent
Home value
$362,100
$344,000 - $380,000
$2,928/mo
Zestimate® history
Loading...
Owner options
Explore your selling options
What's special
Here is a rare find in Kirtland! This gem is a newer cap-code style home built in 2008 situated on a dead-end street on 1.18 acres. First floor living at its best. There is a spacious open floor plan with hardwood floors for the kitchen, dining area and living room. 3 bedrooms which includes the 14 x 15 master bedroom with walk-in closet and a "pass-through" master bath with a jetted tub. This is the last house on the street and feels like your tucked away in a little corner of Kirtland. The large front porch overlooks the park-like front yard and there is also a good size back porch giving you access to your fenced in backyard. The 28 x 51 walk-out basement is plumbed for another bathroom and would be a great extra family space when finished. There is a second story that is a blank canvas for you to be creative with your own needs and style. Furnace & water heater were installed 2022 Home is being sold as is. (There is a shared driveway with the neighbor). Schedule your
Zillow last checked: 8 hours ago
Listing updated: August 26, 2023 at 03:06pm
Listed by:
Beverly L Johnson beverlyjohnson@howardhanna.com(440)476-0634,
Howard Hanna
Bought with:
Angelo J Marrali, 2010003589
Howard Hanna
Melissa M Murray, 2016003331
Howard Hanna
Source: MLS Now,MLS#: 4464631Originating MLS: Lake Geauga Area Association of REALTORS
Facts & features
Interior
Bedrooms & bathrooms
- Bedrooms: 3
- Bathrooms: 2
- Full bathrooms: 2
- Main level bathrooms: 2
- Main level bedrooms: 3
Primary bedroom
- Description: Flooring: Carpet
- Features: Window Treatments
- Level: First
- Dimensions: 14.00 x 15.00
Bedroom
- Description: Flooring: Carpet
- Features: Window Treatments
- Level: First
- Dimensions: 10.00 x 11.00
Bedroom
- Description: Flooring: Carpet
- Features: Window Treatments
- Level: First
- Dimensions: 10.00 x 10.00
Primary bathroom
- Description: Flooring: Luxury Vinyl Tile
- Level: First
- Dimensions: 7.00 x 9.00
Bathroom
- Description: Flooring: Luxury Vinyl Tile
- Level: First
- Dimensions: 6.00 x 10.00
Entry foyer
- Description: Flooring: Ceramic Tile
- Level: First
- Dimensions: 12.00 x 13.00
Kitchen
- Description: Flooring: Wood
- Level: First
- Dimensions: 12.00 x 18.00
Laundry
- Description: Flooring: Luxury Vinyl Tile
- Level: First
- Dimensions: 11.00 x 9.00
Living room
- Description: Flooring: Wood
- Features: Window Treatments
- Level: First
- Dimensions: 16.00 x 17.00
Office
- Description: Flooring: Carpet
- Level: First
- Dimensions: 13.00 x 15.00
Heating
- Electric, Forced Air, Geothermal
Cooling
- Central Air
Appliances
- Included: Dryer, Dishwasher, Microwave, Refrigerator
Features
- Jetted Tub
- Basement: Partial,Unfinished,Sump Pump
- Has fireplace: No
Interior area
- Total structure area: 2,436
- Total interior livable area: 2,436 sqft
- Finished area above ground: 1,708
- Finished area below ground: 728
Property
Parking
- Parking features: Attached, Electricity, Garage, Garage Door Opener, Paved
- Attached garage spaces: 2
Features
- Levels: Two
- Stories: 2
- Fencing: Other
Lot
- Size: 1.18 Acres
- Features: Dead End, Irregular Lot
Details
- Parcel number: 20A006D000080
Construction
Type & style
- Home type: SingleFamily
- Architectural style: Cape Cod
- Property subtype: Single Family Residence
Materials
- Vinyl Siding
- Roof: Asphalt,Fiberglass
Condition
- Year built: 2008
Utilities & green energy
- Sewer: Septic Tank
- Water: Public
Community & neighborhood
Security
- Security features: Carbon Monoxide Detector(s), Smoke Detector(s)
Location
- Region: Kirtland
- Subdivision: Third Powell Allotment
Other
Other facts
- Listing agreement: Exclusive Right To Sell
- Listing terms: Cash,Conventional,FHA,VA Loan
Price history
| Date | Event | Price |
|---|---|---|
| 1/24/2024 | Listing removed | $307,000-4.1%$126/sqft |
Source: | ||
| 7/7/2023 | Sold | $320,000+4.2%$131/sqft |
Source: MLS Now #4464631 Report a problem | ||
| 6/11/2023 | Pending sale | $307,000$126/sqft |
Source: MLS Now #4464631 Report a problem | ||
| 6/7/2023 | Listed for sale | $307,000$126/sqft |
Source: | ||
Public tax history
| Year | Property taxes | Tax assessment |
|---|---|---|
| 2024 | $5,323 +27.7% | $117,380 +29.5% |
| 2023 | $4,167 -2.1% | $90,670 |
| 2022 | $4,257 +0.9% | $90,670 |
Find assessor info on the county website
Neighborhood: 44094
Nearby schools
GreatSchools rating
- 9/10Kirtland Elementary SchoolGrades: PK-5Distance: 0.5 mi
- 8/10Kirtland Middle SchoolGrades: 6-8Distance: 0.5 mi
- 9/10Kirtland High SchoolGrades: 9-12Distance: 0.5 mi
Schools provided by the listing agent
- District: Kirtland LSD - 4302
Source: MLS Now. This data may not be complete. We recommend contacting the local school district to confirm school assignments for this home.

Get pre-qualified for a loan
At Zillow Home Loans, we can pre-qualify you in as little as 5 minutes with no impact to your credit score.An equal housing lender. NMLS #10287.
Sell for more on Zillow
Get a free Zillow Showcase℠ listing and you could sell for .
$362,100
2% more+ $7,242
With Zillow Showcase(estimated)
$369,342