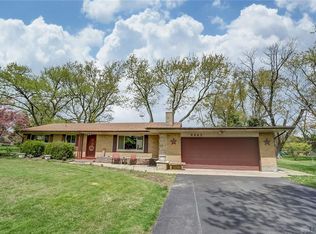Sold for $265,000
$265,000
8977 Slagle Rd, Dayton, OH 45458
3beds
1,664sqft
Single Family Residence
Built in 1956
1.24 Acres Lot
$266,700 Zestimate®
$159/sqft
$2,264 Estimated rent
Home value
$266,700
$243,000 - $293,000
$2,264/mo
Zestimate® history
Loading...
Owner options
Explore your selling options
What's special
Brand new roof on home and garage, very motivated seller! Endless potential in an unbeatable location! This spacious brick ranch offers 3 bedrooms, 2 full bathrooms, and 1,664 square feet of living space all on one level. Sitting on 1.24 acres, the property provides plenty of room to spread out while still being close to everything Centerville and Washington Township have to offer.
Car enthusiasts, hobbyists, or anyone in need of extra space will love the detached garage with over 1,100 square feet and storage loftideal for a workshop, storage, or even future creative projects.
Inside, the home is ready for your vision and updates, offering a fantastic opportunity to create your dream home or investment. The sought-after combination of Washington Township taxes and Centerville Local Schools makes this property even more desirable.
This home is being sold as-is, providing the perfect chance to customize and add value in a prime location. Don’t miss this rare opportunity to own acreage, space, and potential all in one package!
Zillow last checked: 8 hours ago
Listing updated: October 30, 2025 at 08:59am
Listed by:
Amy Agresta 937-631-8509,
Howard Hanna Real Estate Serv,
Britney Dodds 937-508-7847,
Howard Hanna Real Estate Serv
Bought with:
Stephanie Clemens, 2010000973
RE/MAX Victory + Affiliates
Source: DABR MLS,MLS#: 943000 Originating MLS: Dayton Area Board of REALTORS
Originating MLS: Dayton Area Board of REALTORS
Facts & features
Interior
Bedrooms & bathrooms
- Bedrooms: 3
- Bathrooms: 2
- Full bathrooms: 2
- Main level bathrooms: 2
Bedroom
- Level: Main
- Dimensions: 16 x 16
Bedroom
- Level: Main
- Dimensions: 12 x 12
Bedroom
- Level: Main
- Dimensions: 12 x 12
Entry foyer
- Level: Main
- Dimensions: 10 x 5
Kitchen
- Level: Main
- Dimensions: 25 x 10
Living room
- Level: Main
- Dimensions: 20 x 12
Other
- Level: Main
- Dimensions: 9 x 5
Utility room
- Level: Main
- Dimensions: 12 x 10
Heating
- Forced Air, Natural Gas
Cooling
- Central Air
Appliances
- Included: Dryer, Dishwasher, Range, Refrigerator, Washer
Features
- Laminate Counters, Pantry
- Windows: Vinyl
- Number of fireplaces: 1
- Fireplace features: One
Interior area
- Total structure area: 1,664
- Total interior livable area: 1,664 sqft
Property
Parking
- Total spaces: 4
- Parking features: Four or more Spaces, Garage
- Garage spaces: 4
Features
- Levels: One
- Stories: 1
Lot
- Size: 1.24 Acres
- Dimensions: 135 x 400
Details
- Parcel number: O67214130014
- Zoning: Residential
- Zoning description: Residential
Construction
Type & style
- Home type: SingleFamily
- Property subtype: Single Family Residence
Materials
- Brick
- Foundation: Slab
Condition
- Year built: 1956
Utilities & green energy
- Sewer: Septic Tank
- Water: Public
- Utilities for property: Septic Available, Water Available
Community & neighborhood
Location
- Region: Dayton
- Subdivision: Centerville Acres
Other
Other facts
- Listing terms: Conventional,Other
Price history
| Date | Event | Price |
|---|---|---|
| 10/28/2025 | Sold | $265,000-3.6%$159/sqft |
Source: | ||
| 9/28/2025 | Pending sale | $275,000$165/sqft |
Source: DABR MLS #943000 Report a problem | ||
| 9/20/2025 | Price change | $275,000-1.8%$165/sqft |
Source: | ||
| 9/16/2025 | Price change | $280,000-1.8%$168/sqft |
Source: | ||
| 9/5/2025 | Listed for sale | $285,000+128%$171/sqft |
Source: | ||
Public tax history
| Year | Property taxes | Tax assessment |
|---|---|---|
| 2024 | $4,785 +8.6% | $69,870 |
| 2023 | $4,405 +4.4% | $69,870 +32% |
| 2022 | $4,218 -0.3% | $52,930 |
Find assessor info on the county website
Neighborhood: 45458
Nearby schools
GreatSchools rating
- 6/10W O Cline Elementary SchoolGrades: 2-5Distance: 1.1 mi
- 7/10Tower Heights Middle SchoolGrades: 6-8Distance: 1.1 mi
- 8/10Centerville High SchoolGrades: 9-12Distance: 0.7 mi
Schools provided by the listing agent
- District: Centerville
Source: DABR MLS. This data may not be complete. We recommend contacting the local school district to confirm school assignments for this home.
Get a cash offer in 3 minutes
Find out how much your home could sell for in as little as 3 minutes with a no-obligation cash offer.
Estimated market value$266,700
Get a cash offer in 3 minutes
Find out how much your home could sell for in as little as 3 minutes with a no-obligation cash offer.
Estimated market value
$266,700
