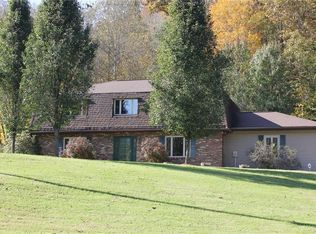Sold for $310,000
$310,000
8978 Hurricane Creek Rd, Winfield, WV 25213
3beds
1,771sqft
Single Family Residence
Built in 1980
5 Acres Lot
$315,800 Zestimate®
$175/sqft
$2,000 Estimated rent
Home value
$315,800
$272,000 - $369,000
$2,000/mo
Zestimate® history
Loading...
Owner options
Explore your selling options
What's special
This charming 2 story country home sits on a spacious 5 acre lot, offering the perfect blend of rural living & convenient access to urban amenities. The home features 3 comfortable bedrooms & 2.5 bathrooms. Hardwood floors run throughout the main living areas, creating a warm & inviting atmosphere. The spacious layout includes a main floor primary suite, cozy living room, a well-appointed kitchen w/modern appliances, and an adjacent dining area. A versatile bonus room located above the garage provides additional space for a home office, playroom, or guest room, complete with a private entrance for easy access. This property is conveniently located near the Toyota Manufacturing Plant, Nucor, & Rt. 35, making daily commutes seamless. This home offers the perfect combination of tranquility, space, and proximity to key conveniences! One year Guard Home Warranty Included!
Zillow last checked: 8 hours ago
Listing updated: August 12, 2025 at 08:00am
Listed by:
Emily Warner,
Highley Blessed Realty, LLC 304-760-8213
Bought with:
Bridget Hill, 190300572
Better Homes and Gardens Real Estate Central
Source: KVBR,MLS#: 279064 Originating MLS: Kanawha Valley Board of REALTORS
Originating MLS: Kanawha Valley Board of REALTORS
Facts & features
Interior
Bedrooms & bathrooms
- Bedrooms: 3
- Bathrooms: 3
- Full bathrooms: 2
- 1/2 bathrooms: 1
Primary bedroom
- Description: Primary Bedroom
- Level: Main
- Dimensions: 21'3"x11'6"
Bedroom
- Description: Other Bedroom
- Level: Upper
- Dimensions: 19'0"x10'0"
Bedroom 2
- Description: Bedroom 2
- Level: Upper
- Dimensions: 10'11"x11'8"
Bedroom 3
- Description: Bedroom 3
- Level: Upper
- Dimensions: 10'11"x9'8"
Dining room
- Description: Dining Room
- Level: Main
- Dimensions: 10'11"x9'7"
Kitchen
- Description: Kitchen
- Level: Main
- Dimensions: 10'11"x10'1"
Living room
- Description: Living Room
- Level: Main
- Dimensions: 21'3"x11'4"
Other
- Description: Other
- Level: Main
- Dimensions: 11'8"x15'3"
Utility room
- Description: Utility Room
- Level: Main
- Dimensions: 7'0"x6'9"
Heating
- Electric, Forced Air
Cooling
- Central Air
Appliances
- Included: Dishwasher, Electric Range, Microwave, Refrigerator
Features
- Separate/Formal Dining Room
- Flooring: Carpet, Hardwood, Tile
- Windows: Insulated Windows
- Basement: None
- Has fireplace: No
Interior area
- Total interior livable area: 1,771 sqft
Property
Parking
- Total spaces: 2
- Parking features: Attached, Garage, Two Car Garage
- Attached garage spaces: 2
Features
- Levels: Two
- Stories: 2
- Patio & porch: Deck
- Exterior features: Deck
- Pool features: Pool
- Waterfront features: Creek, Stream
Lot
- Size: 5 Acres
- Features: Wooded
Details
- Parcel number: 110172002200000000
Construction
Type & style
- Home type: SingleFamily
- Architectural style: Contemporary,Contemporary/Modern,Two Story
- Property subtype: Single Family Residence
Materials
- Drywall, Frame, Vinyl Siding
- Roof: Metal
Condition
- Year built: 1980
Utilities & green energy
- Sewer: Septic Tank
- Water: Public
Community & neighborhood
Location
- Region: Winfield
Price history
| Date | Event | Price |
|---|---|---|
| 8/12/2025 | Sold | $310,000-11.4%$175/sqft |
Source: | ||
| 7/7/2025 | Pending sale | $350,000$198/sqft |
Source: | ||
| 7/2/2025 | Listed for sale | $350,000+63.6%$198/sqft |
Source: | ||
| 7/5/2019 | Sold | $214,000-7%$121/sqft |
Source: | ||
| 5/31/2019 | Listed for sale | $230,000$130/sqft |
Source: Old Colony #230552 Report a problem | ||
Public tax history
Tax history is unavailable.
Neighborhood: 25213
Nearby schools
GreatSchools rating
- 6/10George Washington Elementary SchoolGrades: PK-5Distance: 3.4 mi
- 9/10George Washington Middle SchoolGrades: 6-8Distance: 3.4 mi
- NAPutnam Career Technical CenterGrades: 9-12Distance: 3.5 mi
Schools provided by the listing agent
- Elementary: Winfield
- Middle: Winfield
- High: Winfield
Source: KVBR. This data may not be complete. We recommend contacting the local school district to confirm school assignments for this home.
Get pre-qualified for a loan
At Zillow Home Loans, we can pre-qualify you in as little as 5 minutes with no impact to your credit score.An equal housing lender. NMLS #10287.
