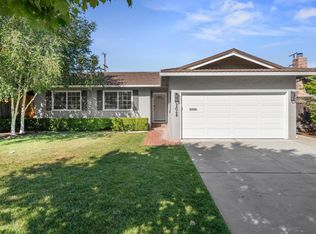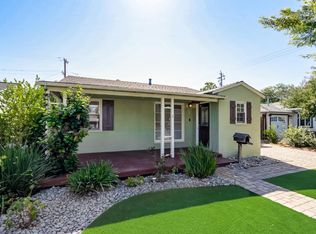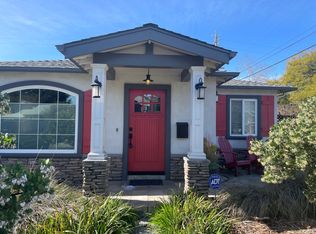Sold for $2,151,000
$2,151,000
898 Malone Rd, San Jose, CA 95125
3beds
1,480sqft
Single Family Residence,
Built in 1925
7,437 Square Feet Lot
$2,104,600 Zestimate®
$1,453/sqft
$5,806 Estimated rent
Home value
$2,104,600
$1.94M - $2.29M
$5,806/mo
Zestimate® history
Loading...
Owner options
Explore your selling options
What's special
Located in the heart of Willow Glen, this beautifully updated single-story home blends timeless charm with modern upgrades. Featuring 3 spacious bedrooms and 2 full bathrooms across 1,480 sq ft, plus a rare finished basement, Plus additional 890 sq ft of versatile space with 1 private bedroom, 1 powder bathroom, office/den area, and a media/recreation room perfect for movie nights or a home gym.Enjoy an open floor plan filled with natural light and exceptional high-end finishes throughout.Gourmet kitchen with granite countertops and tile backsplash,stainless steel appliances,breakfast bar and nook area.Primary bedroom boasts walk-in closet and primary bath with double vanities and large walk-in shower with glass shower door, and tile floors.Step outside to a tropical backyard oasis, with artificial turf, complete with a deck, gazebo, hot tub, and mature fruit trees (lime, tangerine, apple, plum).All closets feature custom built-in organizers, and generous attic storage.Detached 345 sq.ft. 2-car garage & oversized driveway for multiple vehicles.Ring doorbell,Nest Thernostat,Central A/C,Walk to top-rated Booksin Elementary,walk to parks, stroll to Downtown Willow Glen's Lincoln Ave shops & restaurants, library & the WG Farmers Market. A truly special home in an unbeatable location!
Zillow last checked: 8 hours ago
Listing updated: June 25, 2025 at 06:29am
Listed by:
Alicia Duarte 01396055 408-802-5106,
Coldwell Banker Realty 408-355-1500
Bought with:
DeLeon Team, 70010006
Deleon Realty
Source: MLSListings Inc,MLS#: ML82008800
Facts & features
Interior
Bedrooms & bathrooms
- Bedrooms: 3
- Bathrooms: 2
- Full bathrooms: 2
Bedroom
- Features: GroundFloorBedroom, PrimarySuiteRetreat, WalkinCloset
Bathroom
- Features: DoubleSinks, PrimaryStallShowers, ShoweroverTub1, Tile, UpdatedBaths
Dining room
- Features: BreakfastBar, BreakfastNook, DiningAreainLivingRoom, EatinKitchen
Family room
- Features: NoFamilyRoom
Kitchen
- Features: Countertop_Granite
Heating
- Central Forced Air Gas
Cooling
- Ceiling Fan(s), Central Air
Appliances
- Included: Gas Cooktop, Dishwasher, Microwave, Built In Oven/Range, Refrigerator, Washer/Dryer
- Laundry: Inside
Features
- Flooring: Hardwood, Tile
- Basement: Finished
- Number of fireplaces: 1
- Fireplace features: Wood Burning
Interior area
- Total structure area: 1,480
- Total interior livable area: 1,480 sqft
Property
Parking
- Total spaces: 2
- Parking features: Detached, Oversized
- Garage spaces: 2
Features
- Stories: 1
- Patio & porch: Balcony/Patio, Deck
- Exterior features: Gazebo
- Spa features: Other, Spa/HotTub
Lot
- Size: 7,437 sqft
Details
- Parcel number: 43918079
- Zoning: R1
- Special conditions: Standard
Construction
Type & style
- Home type: SingleFamily
- Property subtype: Single Family Residence,
Materials
- Foundation: Concrete Perimeter and Slab
- Roof: Composition, Shingle
Condition
- New construction: No
- Year built: 1925
Utilities & green energy
- Gas: PublicUtilities
- Water: Public
- Utilities for property: Public Utilities, Water Public
Community & neighborhood
Location
- Region: San Jose
Other
Other facts
- Listing agreement: ExclusiveRightToSell
- Listing terms: CashorConventionalLoan
Price history
| Date | Event | Price |
|---|---|---|
| 6/24/2025 | Sold | $2,151,000+7.7%$1,453/sqft |
Source: | ||
| 6/6/2025 | Pending sale | $1,998,000$1,350/sqft |
Source: | ||
| 5/30/2025 | Listed for sale | $1,998,000+59.8%$1,350/sqft |
Source: | ||
| 7/22/2019 | Sold | $1,250,000-2%$845/sqft |
Source: | ||
| 6/27/2019 | Pending sale | $1,275,000$861/sqft |
Source: Sereno Group #ML81753755 Report a problem | ||
Public tax history
| Year | Property taxes | Tax assessment |
|---|---|---|
| 2025 | $17,970 +6.4% | $1,367,053 +2% |
| 2024 | $16,886 +1.8% | $1,340,249 +2% |
| 2023 | $16,582 +0.9% | $1,313,971 +2% |
Find assessor info on the county website
Neighborhood: Willow Glen
Nearby schools
GreatSchools rating
- 9/10Booksin Elementary SchoolGrades: K-5Distance: 1.3 mi
- 5/10Willow Glen Middle SchoolGrades: 6-8Distance: 0.8 mi
- 8/10Willow Glen High SchoolGrades: 9-12Distance: 0.8 mi
Schools provided by the listing agent
- Elementary: BooksinElementary
- Middle: WillowGlenMiddle
- High: WillowGlenHigh
- District: SanJoseUnified
Source: MLSListings Inc. This data may not be complete. We recommend contacting the local school district to confirm school assignments for this home.
Get a cash offer in 3 minutes
Find out how much your home could sell for in as little as 3 minutes with a no-obligation cash offer.
Estimated market value$2,104,600
Get a cash offer in 3 minutes
Find out how much your home could sell for in as little as 3 minutes with a no-obligation cash offer.
Estimated market value
$2,104,600


