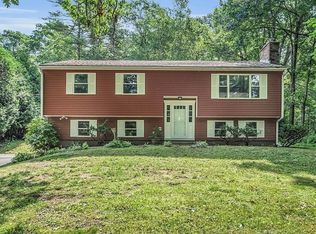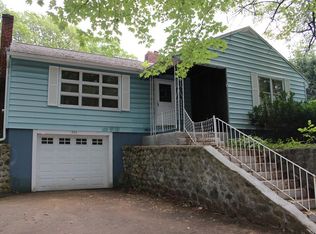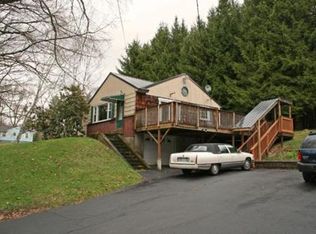Beautifully updated 3 bedroom Raised Ranch on over an acre of private land. Upgraded kitchen with custom cabinetry featuring dovetail soft-close construction, over-sized stainless steel Apron sink, stainless steel appliances, and large peninsula for added work space. Bianco Romano Granite countertops in both kitchen and bathroom. Rustic Cabin Red Oak Hardwood floors throughout the first floor, fire-placed living room and slider from dining area to newer deck and fenced in flat back yard. Three bedrooms with generous sized closets and a full bath with tile floor. Newer windows, fresh paint throughout the home, partially finished basement with wood stove. Two car garage under and a large storage shed complete the home. Easy access to routes 122, 2, and 32 for commuters, close to Ellinwood Country Club and walking trails at NEECA. Tons of natural light. Great house priced to sell.
This property is off market, which means it's not currently listed for sale or rent on Zillow. This may be different from what's available on other websites or public sources.


