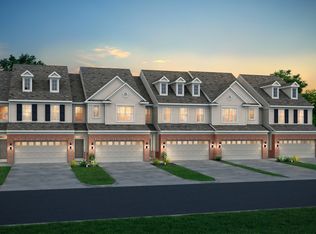Sold for $574,575
$574,575
898 River Run Rd, Aurora, OH 44202
3beds
2,660sqft
Single Family Residence
Built in 2021
-- sqft lot
$582,900 Zestimate®
$216/sqft
$3,990 Estimated rent
Home value
$582,900
$554,000 - $612,000
$3,990/mo
Zestimate® history
Loading...
Owner options
Explore your selling options
What's special
The beautifully appointed, fully landscaped Mercer model is now available for purchase! This quick move-in home features several space-adding options such as a 4’ extended garage & gathering room. Upgrades include LVT flooring throughout main level, wrought iron spindles at the staircase and wainscotting in the foyer for a rich & inviting 1st impression. The stylish kitchen with SS whirlpool appliances, gas cooking range, and a large quartz island marries function with style! Plus, with the Pulte Planning Center and the built-in boot bench at the entry, your home will stay organized & neat amongst life’s daily chaos. The Café flows into the bright, spacious gathering room with a stunning floor to ceiling stone fireplace. Upstairs are 3 bedrooms with walk-in closets, and a spacious loft perfect for sleepovers or family movie night! The owner's suite features a morning room, tray ceiling, huge walk-in closet, ensuite bathroom with quartz double vanity, tile shower, and matte black fixtures. The open layout is perfect for entertaining or family gatherings. Buying a model is the best way to get all the bells & whistles including all the attached light fixtures, window treatments, wall hangings, and a fully landscaped yard with irrigation at an unbeatable price! Plus, with modern tech features such as keyless entry, wifi enabled thermostat, and whole house audio & security you can be the CEO of your household right from your smartphone. Make lasting memories in your Mercer home!
Zillow last checked: 8 hours ago
Listing updated: March 22, 2024 at 08:59am
Listed by:
Amber L Pitonak smcgrath@howardhanna.com(330)321-1913,
Howard Hanna
Bought with:
Amber L Pitonak, 2011000091
Howard Hanna
Source: MLS Now,MLS#: 4499239Originating MLS: Medina County Board of REALTORS
Facts & features
Interior
Bedrooms & bathrooms
- Bedrooms: 3
- Bathrooms: 3
- Full bathrooms: 2
- 1/2 bathrooms: 1
- Main level bathrooms: 1
Primary bedroom
- Description: Flooring: Carpet
- Level: Second
- Dimensions: 14.50 x 15.11
Bedroom
- Description: Flooring: Carpet
- Level: Second
- Dimensions: 13.00 x 11.20
Bedroom
- Description: Flooring: Carpet
- Level: Second
- Dimensions: 12.80 x 10.70
Eat in kitchen
- Description: Flooring: Luxury Vinyl Tile
- Level: First
- Dimensions: 13.11 x 8.90
Family room
- Description: Flooring: Luxury Vinyl Tile
- Features: Fireplace
- Level: First
- Dimensions: 17.20 x 15.11
Loft
- Description: Flooring: Carpet
- Level: Second
- Dimensions: 14.80 x 12.00
Office
- Description: Flooring: Carpet
- Level: First
- Dimensions: 10.20 x 13.70
Heating
- Forced Air, Gas
Cooling
- Central Air
Appliances
- Included: Dishwasher, Disposal, Microwave, Range, Refrigerator
Features
- Wired for Sound
- Basement: Full,Unfinished,Sump Pump
- Number of fireplaces: 1
Interior area
- Total structure area: 2,660
- Total interior livable area: 2,660 sqft
- Finished area above ground: 2,660
Property
Parking
- Parking features: Attached, Garage, Garage Door Opener, Paved
- Attached garage spaces: 2
Features
- Levels: Two
- Stories: 2
- Patio & porch: Porch
Lot
- Features: Flat, Level
Details
- Parcel number: 030080000017038
Construction
Type & style
- Home type: SingleFamily
- Architectural style: Colonial
- Property subtype: Single Family Residence
Materials
- Brick, Vinyl Siding
- Roof: Asphalt,Fiberglass
Condition
- Year built: 2021
Details
- Warranty included: Yes
Utilities & green energy
- Sewer: Public Sewer
- Water: Public
Community & neighborhood
Security
- Security features: Security System, Carbon Monoxide Detector(s), Smoke Detector(s)
Community
- Community features: Other
Location
- Region: Aurora
- Subdivision: Renaissance Park At Geauga Lake
HOA & financial
HOA
- Has HOA: Yes
- HOA fee: $350 annually
- Services included: Association Management, Reserve Fund
- Association name: Renaissance Park Master Hoa
Other
Other facts
- Listing agreement: Exclusive Right To Sell
- Listing terms: Cash,Conventional,FHA,VA Loan
Price history
| Date | Event | Price |
|---|---|---|
| 3/22/2024 | Sold | $574,575-7.3%$216/sqft |
Source: MLS Now #4499239 Report a problem | ||
| 3/12/2024 | Pending sale | $619,900$233/sqft |
Source: MLS Now #4499239 Report a problem | ||
| 2/25/2024 | Listing removed | -- |
Source: MLS Now #4499239 Report a problem | ||
| 1/23/2024 | Pending sale | $619,900+7.9%$233/sqft |
Source: MLS Now #4499239 Report a problem | ||
| 12/19/2023 | Price change | $574,575+0%$216/sqft |
Source: | ||
Public tax history
Tax history is unavailable.
Neighborhood: 44202
Nearby schools
GreatSchools rating
- NACraddock/Miller Elementary SchoolGrades: 1-2Distance: 2.5 mi
- 8/10Harmon Middle SchoolGrades: 6-8Distance: 2.8 mi
- 9/10Aurora High SchoolGrades: 9-12Distance: 2.7 mi
Schools provided by the listing agent
- District: Aurora CSD - 6701
Source: MLS Now. This data may not be complete. We recommend contacting the local school district to confirm school assignments for this home.
Get a cash offer in 3 minutes
Find out how much your home could sell for in as little as 3 minutes with a no-obligation cash offer.
Estimated market value$582,900
Get a cash offer in 3 minutes
Find out how much your home could sell for in as little as 3 minutes with a no-obligation cash offer.
Estimated market value
$582,900
