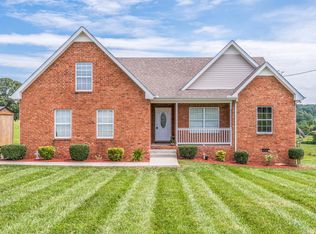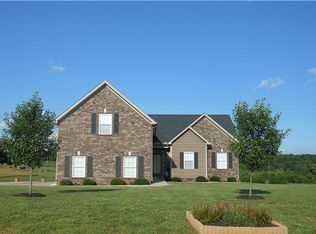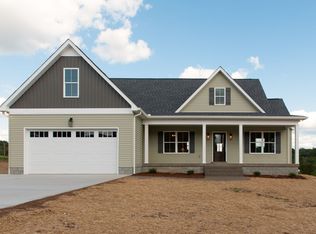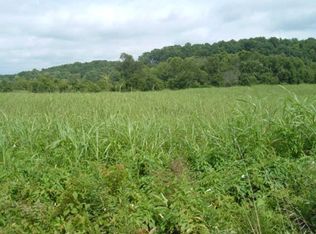Closed
$415,000
898 Tidwell Rd, Burns, TN 37029
3beds
1,650sqft
Single Family Residence, Residential
Built in 2015
1.34 Acres Lot
$436,700 Zestimate®
$252/sqft
$2,456 Estimated rent
Home value
$436,700
Estimated sales range
Not available
$2,456/mo
Zestimate® history
Loading...
Owner options
Explore your selling options
What's special
**Back on the market!** Buyers were unable to fulfill home sale contingency. This charming, light-filled home sits on over an acre of flat, usable land in pastoral Burns, TN. Enter the open plan living room with beautiful, engineered hardwood floors. The upgraded, eat-in kitchen is the perfect spot for cooking and gathering, and the sunny back deck is located off the living area to easily enjoy indoor/outdoor living. Relax and unwind in the serene primary bedroom which includes an ensuite bath with large shower and soaking tub. The split-level bonus room is perfect for a home office, game room, or flex space. Close to I-40 and only 40 mins to Nashville or Franklin. 15 minutes from Montgomery Bell State Park $4,500 credit available toward buyer's closing costs and pre-paids with acceptable offer and use of preferred lender, credit not to exceed 1% of loan amount.
Zillow last checked: 8 hours ago
Listing updated: June 29, 2024 at 07:17am
Listing Provided by:
Samantha Inglis 310-740-3240,
Zeitlin Sotheby's International Realty
Bought with:
Matthew Rose, 355782
Crye-Leike, Inc., REALTORS
Source: RealTracs MLS as distributed by MLS GRID,MLS#: 2624672
Facts & features
Interior
Bedrooms & bathrooms
- Bedrooms: 3
- Bathrooms: 2
- Full bathrooms: 2
- Main level bedrooms: 3
Bedroom 1
- Features: Full Bath
- Level: Full Bath
- Area: 180 Square Feet
- Dimensions: 12x15
Bedroom 2
- Features: Walk-In Closet(s)
- Level: Walk-In Closet(s)
- Area: 130 Square Feet
- Dimensions: 13x10
Bedroom 3
- Features: Walk-In Closet(s)
- Level: Walk-In Closet(s)
- Area: 143 Square Feet
- Dimensions: 11x13
Bonus room
- Features: Over Garage
- Level: Over Garage
- Area: 312 Square Feet
- Dimensions: 13x24
Kitchen
- Features: Eat-in Kitchen
- Level: Eat-in Kitchen
- Area: 231 Square Feet
- Dimensions: 21x11
Living room
- Area: 252 Square Feet
- Dimensions: 18x14
Heating
- Central
Cooling
- Central Air
Appliances
- Included: Dishwasher, Dryer, Refrigerator, Washer, Electric Oven, Electric Range
Features
- Ceiling Fan(s), Walk-In Closet(s), Primary Bedroom Main Floor, High Speed Internet
- Flooring: Carpet, Wood, Tile
- Basement: Crawl Space
- Has fireplace: No
Interior area
- Total structure area: 1,650
- Total interior livable area: 1,650 sqft
- Finished area above ground: 1,650
Property
Parking
- Total spaces: 2
- Parking features: Garage Faces Front
- Attached garage spaces: 2
Features
- Levels: One
- Stories: 1
- Patio & porch: Deck, Porch
- Fencing: Back Yard
- Has view: Yes
- View description: Bluff
Lot
- Size: 1.34 Acres
- Features: Level
Details
- Parcel number: 146 03014 000
- Special conditions: Standard
Construction
Type & style
- Home type: SingleFamily
- Architectural style: Traditional
- Property subtype: Single Family Residence, Residential
Materials
- Brick, Vinyl Siding
- Roof: Shingle
Condition
- New construction: No
- Year built: 2015
Utilities & green energy
- Sewer: Septic Tank
- Water: Public
- Utilities for property: Water Available
Community & neighborhood
Location
- Region: Burns
- Subdivision: Othel Wright Sub Phase 3
Price history
| Date | Event | Price |
|---|---|---|
| 6/28/2024 | Sold | $415,000-1.7%$252/sqft |
Source: | ||
| 6/17/2024 | Contingent | $422,000$256/sqft |
Source: | ||
| 6/15/2024 | Listed for sale | $422,000$256/sqft |
Source: | ||
| 5/18/2024 | Contingent | $422,000$256/sqft |
Source: | ||
| 4/25/2024 | Price change | $422,000-0.7%$256/sqft |
Source: | ||
Public tax history
| Year | Property taxes | Tax assessment |
|---|---|---|
| 2025 | $1,468 | $86,875 |
| 2024 | $1,468 +12.4% | $86,875 +56.3% |
| 2023 | $1,306 | $55,575 |
Find assessor info on the county website
Neighborhood: 37029
Nearby schools
GreatSchools rating
- 9/10Stuart Burns Elementary SchoolGrades: PK-5Distance: 4.3 mi
- 8/10Burns Middle SchoolGrades: 6-8Distance: 3.8 mi
- 5/10Dickson County High SchoolGrades: 9-12Distance: 10.6 mi
Schools provided by the listing agent
- Elementary: Stuart Burns Elementary
- Middle: Burns Middle School
- High: Dickson County High School
Source: RealTracs MLS as distributed by MLS GRID. This data may not be complete. We recommend contacting the local school district to confirm school assignments for this home.
Get a cash offer in 3 minutes
Find out how much your home could sell for in as little as 3 minutes with a no-obligation cash offer.
Estimated market value
$436,700



