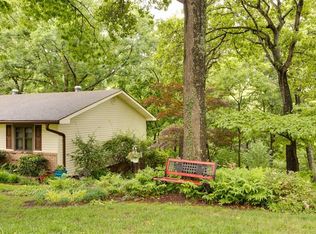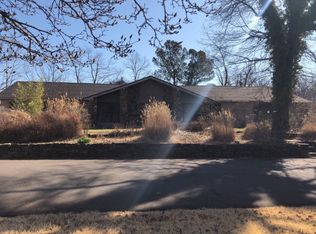Sold for $495,000
$495,000
8981 Williams Rd, Rogers, AR 72756
3beds
1,904sqft
Single Family Residence
Built in 1975
0.86 Acres Lot
$-- Zestimate®
$260/sqft
$2,035 Estimated rent
Home value
Not available
Estimated sales range
Not available
$2,035/mo
Zestimate® history
Loading...
Owner options
Explore your selling options
What's special
Absolute SHOWSTOPPER!! This Beaver LAKEVIEW 1 level home on a flat .86 acre lot, has been completely remodeled & updated beyond new construction with everything TOP-OF-THE-LINE! Impressive split bedroom plan & open concept living is sure to please your dreamy wish list. Gourmet kitchen open to living area includes: Quartz countertops, HUGE island, NEW soft close cabinets, & all new GE CAFE appliances. Interior has new paint, new doors, new windows, new knobs, new light fixtures all thru-out. Exterior has new roof, gutters, and paint! Enjoy entertaining indoors or outdoors on the new stamped & stained 20x15 patio with views of the lake! Fabulous location: 2 mins to Prairie Creek Marina/boat launch, 2 mins to HWY 12 bridge boat launch, or 5 mins to downtown Rogers. Come LIVE & LOVE the LAKE-LIFE where nature abounds!
Zillow last checked: 8 hours ago
Listing updated: January 02, 2026 at 08:43am
Listed by:
Mandy Nickell 479-636-2200,
Lindsey & Assoc Inc Branch
Bought with:
Mandy Nickell, EB00056471
Lindsey & Assoc Inc Branch
Source: ArkansasOne MLS,MLS#: 1314875 Originating MLS: Northwest Arkansas Board of REALTORS MLS
Originating MLS: Northwest Arkansas Board of REALTORS MLS
Facts & features
Interior
Bedrooms & bathrooms
- Bedrooms: 3
- Bathrooms: 2
- Full bathrooms: 2
Primary bedroom
- Level: Main
- Dimensions: 17x13
Bedroom
- Level: Main
- Dimensions: 17x13
Bedroom
- Level: Main
- Dimensions: 13x12
Primary bathroom
- Level: Main
Bathroom
- Level: Main
Eat in kitchen
- Level: Main
Kitchen
- Level: Main
- Dimensions: 16x15
Living room
- Level: Main
- Dimensions: 35x12
Utility room
- Level: Main
Heating
- Central, Gas
Cooling
- Central Air, Electric
Appliances
- Included: Built-In Range, Built-In Oven, Convection Oven, Dishwasher, Exhaust Fan, Electric Water Heater, Gas Cooktop, Disposal, Microwave, Self Cleaning Oven, ENERGY STAR Qualified Appliances, Plumbed For Ice Maker
- Laundry: Washer Hookup, Dryer Hookup
Features
- Attic, Built-in Features, Ceiling Fan(s), Eat-in Kitchen, Pantry, Programmable Thermostat, Quartz Counters, Split Bedrooms, Walk-In Closet(s), Storage
- Flooring: Luxury Vinyl Plank, Tile
- Windows: Double Pane Windows, Vinyl
- Basement: None
- Number of fireplaces: 1
- Fireplace features: Gas Log, Living Room
Interior area
- Total structure area: 1,904
- Total interior livable area: 1,904 sqft
Property
Parking
- Total spaces: 2
- Parking features: Attached, Garage
- Has attached garage: Yes
- Covered spaces: 2
Features
- Levels: One
- Stories: 1
- Patio & porch: Patio
- Exterior features: Concrete Driveway
- Pool features: None
- Fencing: Back Yard,Full
- Has view: Yes
- View description: Lake
- Has water view: Yes
- Water view: Lake
- Body of water: Beaver Lake
Lot
- Size: 0.86 Acres
- Dimensions: 300 x 126
- Features: Cleared, Landscaped, Level, Near Park, Subdivision, Views
Details
- Additional structures: Outbuilding
- Parcel number: 1509449000
- Zoning description: Residential
- Special conditions: None
Construction
Type & style
- Home type: SingleFamily
- Architectural style: Contemporary,Traditional
- Property subtype: Single Family Residence
Materials
- Masonite, Rock
- Foundation: Slab
- Roof: Architectural,Shingle
Condition
- New construction: No
- Year built: 1975
Utilities & green energy
- Sewer: Septic Tank
- Water: Public
- Utilities for property: Cable Available, Electricity Available, Natural Gas Available, Septic Available, Water Available
Green energy
- Energy efficient items: Appliances
Community & neighborhood
Security
- Security features: Smoke Detector(s)
Community
- Community features: Biking, Lake, Near State Park, Park, Trails/Paths
Location
- Region: Rogers
- Subdivision: Schilling Add 2 Rurban
HOA & financial
HOA
- Has HOA: No
Price history
| Date | Event | Price |
|---|---|---|
| 12/30/2025 | Sold | $495,000-5.7%$260/sqft |
Source: | ||
| 10/31/2025 | Price change | $525,000-4.5%$276/sqft |
Source: | ||
| 7/29/2025 | Price change | $550,000-4.3%$289/sqft |
Source: | ||
| 7/16/2025 | Listed for sale | $575,000+127.7%$302/sqft |
Source: | ||
| 4/30/2021 | Sold | $252,500+1.8%$133/sqft |
Source: | ||
Public tax history
| Year | Property taxes | Tax assessment |
|---|---|---|
| 2024 | $2,478 +8% | $44,670 +10% |
| 2023 | $2,295 +2.2% | $40,610 |
| 2022 | $2,245 +25.1% | $40,610 +27.3% |
Find assessor info on the county website
Neighborhood: Prairie Creek
Nearby schools
GreatSchools rating
- 7/10Northside Elementary SchoolGrades: PK-5Distance: 3.9 mi
- 7/10Lingle Middle SchoolGrades: 6-8Distance: 4.6 mi
- 5/10Rogers Heritage High SchoolGrades: 9-12Distance: 4.2 mi
Schools provided by the listing agent
- District: Rogers
Source: ArkansasOne MLS. This data may not be complete. We recommend contacting the local school district to confirm school assignments for this home.
Get pre-qualified for a loan
At Zillow Home Loans, we can pre-qualify you in as little as 5 minutes with no impact to your credit score.An equal housing lender. NMLS #10287.

