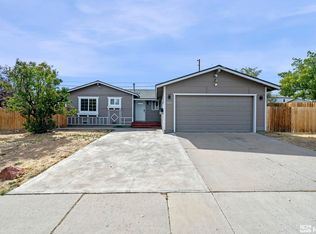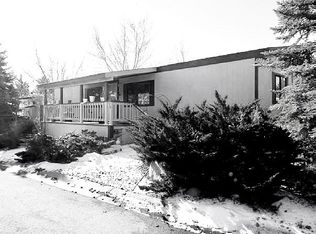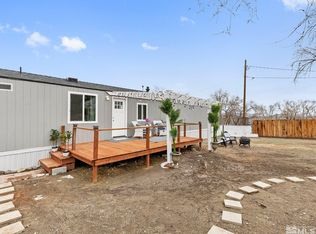Closed
$463,000
8982 Mahon Dr, Reno, NV 89506
4beds
1,538sqft
Single Family Residence
Built in 2004
6,534 Square Feet Lot
$469,900 Zestimate®
$301/sqft
$2,308 Estimated rent
Home value
$469,900
$446,000 - $498,000
$2,308/mo
Zestimate® history
Loading...
Owner options
Explore your selling options
What's special
Discover Nevada living in this spacious single-story home! As you walk up to the house you're greeted by a covered porch. Enjoy 4 bedrooms, 2 full bathrooms, an upgraded kitchen with sleek granite countertops, a new island, and upgraded backsplash! With high ceilings, ceiling fans in every room, a cozy gas fireplace in the dining area, and several windows that have been upgraded, this home offers both style and functionality. Includes... Paid off solar panels! Back on market at no fault of seller., The functional layout of the home effortlessly accommodates both daily living and entertaining needs. Enjoy heat lamps in the master bathroom and an instant hot water pump for the home. Outside, the backyard backs up to common land which provides added privacy. There is a shed for additional storage and convenience. The stamped concrete and the retractable awning are perfect for those summer bbq's! The standout feature of this home is its fully paid-off solar system, offering energy efficiency and cost savings for years to come! Additionally, rain gutters provide practicality and protection from the elements. Home conveniently located near shopping and freeway with plenty of access to off road trails!
Zillow last checked: 8 hours ago
Listing updated: May 14, 2025 at 04:13am
Listed by:
Heath Montgomery S.67157 775-287-6132,
Keller Williams Group One Inc.
Bought with:
Mauricio Pierrott, BS.145766
RE/MAX Professionals-Dayton
Source: NNRMLS,MLS#: 240002568
Facts & features
Interior
Bedrooms & bathrooms
- Bedrooms: 4
- Bathrooms: 2
- Full bathrooms: 2
Heating
- Forced Air, Natural Gas
Cooling
- Central Air, Refrigerated
Appliances
- Included: Dishwasher, Disposal, Gas Cooktop, Gas Range, Microwave
- Laundry: Laundry Area, Laundry Room, Shelves
Features
- Breakfast Bar, Ceiling Fan(s), High Ceilings, Kitchen Island, Pantry, Smart Thermostat, Walk-In Closet(s)
- Flooring: Carpet, Ceramic Tile
- Windows: Blinds, Double Pane Windows, Drapes
- Number of fireplaces: 1
Interior area
- Total structure area: 1,538
- Total interior livable area: 1,538 sqft
Property
Parking
- Total spaces: 2
- Parking features: Attached, Garage Door Opener
- Attached garage spaces: 2
Features
- Stories: 1
- Patio & porch: Patio
- Exterior features: None
- Fencing: Back Yard
Lot
- Size: 6,534 sqft
- Features: Landscaped, Level, Sprinklers In Front, Sprinklers In Rear
Details
- Parcel number: 08082106
- Zoning: SF11
Construction
Type & style
- Home type: SingleFamily
- Property subtype: Single Family Residence
Materials
- Foundation: Slab
- Roof: Pitched
Condition
- Year built: 2004
Utilities & green energy
- Sewer: Public Sewer
- Water: Public
- Utilities for property: Electricity Available, Internet Available, Natural Gas Available, Sewer Available, Water Available, Cellular Coverage
Green energy
- Energy generation: Solar
Community & neighborhood
Security
- Security features: Keyless Entry, Smoke Detector(s)
Location
- Region: Reno
- Subdivision: The Crest At Stonefield Phase 1 Unit 1
HOA & financial
HOA
- Has HOA: Yes
- HOA fee: $30 monthly
- Amenities included: None
Other
Other facts
- Listing terms: 1031 Exchange,Cash,Conventional,FHA,VA Loan
Price history
| Date | Event | Price |
|---|---|---|
| 6/5/2024 | Sold | $463,000+0.7%$301/sqft |
Source: | ||
| 4/17/2024 | Pending sale | $459,800$299/sqft |
Source: | ||
| 4/15/2024 | Listed for sale | $459,800$299/sqft |
Source: | ||
| 4/12/2024 | Pending sale | $459,800$299/sqft |
Source: | ||
| 4/5/2024 | Price change | $459,8000%$299/sqft |
Source: | ||
Public tax history
| Year | Property taxes | Tax assessment |
|---|---|---|
| 2025 | $2,053 +2.9% | $95,234 -0.4% |
| 2024 | $1,995 +3% | $95,631 +3.9% |
| 2023 | $1,937 +8% | $92,065 +18.1% |
Find assessor info on the county website
Neighborhood: Lemmon Valley
Nearby schools
GreatSchools rating
- 4/10Desert Heights Elementary SchoolGrades: PK-6Distance: 3.8 mi
- 2/10Cold Springs Middle SchoolsGrades: 6-8Distance: 4.9 mi
- 2/10North Valleys High SchoolGrades: 9-12Distance: 7.5 mi
Schools provided by the listing agent
- Elementary: Lemmon Valley
- Middle: OBrien
- High: North Valleys
Source: NNRMLS. This data may not be complete. We recommend contacting the local school district to confirm school assignments for this home.
Get a cash offer in 3 minutes
Find out how much your home could sell for in as little as 3 minutes with a no-obligation cash offer.
Estimated market value$469,900
Get a cash offer in 3 minutes
Find out how much your home could sell for in as little as 3 minutes with a no-obligation cash offer.
Estimated market value
$469,900


