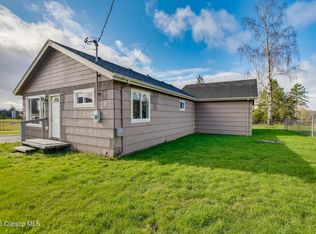Sold
$524,900
89834 Logan Rd, Astoria, OR 97103
5beds
2,277sqft
Residential, Single Family Residence
Built in 1926
2 Acres Lot
$524,400 Zestimate®
$231/sqft
$3,812 Estimated rent
Home value
$524,400
$472,000 - $587,000
$3,812/mo
Zestimate® history
Loading...
Owner options
Explore your selling options
What's special
This spacious Lewis & Clark home offers two primary ensuite bedrooms (one with a Jacuzzi® tub) and three versatile rooms, perfect for bedrooms, an office, or a hobby space. Recent updates create a charming, move-in-ready home. With new stainless-steel appliances, abundant storage, and expansive Corian® countertops, this kitchen is capable of supporting all of your culinary creations. Outside, enjoy two partially fenced acres with mature landscaping, apple trees, and a detached storage shed. Ample parking for your boat, RV, and toys makes this property ideal for those who love the outdoors. This unique property offers the perfect blend of country living and coastal convenience. One of a kind and hard to find in this charming setting close to Astoria, Warrenton, Seaside and Ocean Beaches!
Zillow last checked: 8 hours ago
Listing updated: January 27, 2026 at 01:19pm
Listed by:
Todd Braden 503-209-6339,
Soldera Properties, Inc
Bought with:
OR and WA Non Rmls, NA
Non Rmls Broker
Source: RMLS (OR),MLS#: 299807708
Facts & features
Interior
Bedrooms & bathrooms
- Bedrooms: 5
- Bathrooms: 3
- Full bathrooms: 3
- Main level bathrooms: 3
Primary bedroom
- Level: Main
Bedroom 2
- Level: Main
Bedroom 3
- Level: Main
Bedroom 4
- Level: Main
Bedroom 5
- Level: Upper
Family room
- Level: Main
Kitchen
- Level: Main
Living room
- Level: Main
Heating
- Forced Air, Wood Stove
Cooling
- None
Appliances
- Included: Dishwasher, Disposal, Free-Standing Range, Free-Standing Refrigerator, Stainless Steel Appliance(s), Electric Water Heater
Features
- Flooring: Wall to Wall Carpet
- Windows: Vinyl Frames
- Basement: Unfinished
- Number of fireplaces: 1
- Fireplace features: Stove, Wood Burning
Interior area
- Total structure area: 2,277
- Total interior livable area: 2,277 sqft
Property
Parking
- Total spaces: 2
- Parking features: Carport, Covered
- Garage spaces: 2
- Has carport: Yes
Features
- Levels: Two
- Stories: 2
- Exterior features: Yard
- Has view: Yes
- View description: Mountain(s), Trees/Woods
Lot
- Size: 2 Acres
- Features: Gentle Sloping, Level, Pasture, Acres 1 to 3
Details
- Additional structures: ToolShed
- Parcel number: 15815
- Zoning: RA2
Construction
Type & style
- Home type: SingleFamily
- Architectural style: Ranch
- Property subtype: Residential, Single Family Residence
Materials
- T111 Siding
- Foundation: Concrete Perimeter
- Roof: Composition
Condition
- Updated/Remodeled
- New construction: No
- Year built: 1926
Utilities & green energy
- Sewer: Standard Septic
- Water: Public
Community & neighborhood
Location
- Region: Astoria
Other
Other facts
- Listing terms: Cash,Conventional,FHA,VA Loan
- Road surface type: Gravel, Paved
Price history
| Date | Event | Price |
|---|---|---|
| 1/6/2026 | Sold | $524,900$231/sqft |
Source: | ||
| 11/23/2025 | Pending sale | $524,900$231/sqft |
Source: CMLS #25-850 Report a problem | ||
| 10/27/2025 | Listed for sale | $524,900$231/sqft |
Source: | ||
| 9/10/2025 | Pending sale | $524,900$231/sqft |
Source: | ||
| 8/27/2025 | Price change | $524,900-7.1%$231/sqft |
Source: | ||
Public tax history
| Year | Property taxes | Tax assessment |
|---|---|---|
| 2024 | $3,432 +3.5% | $220,678 +3% |
| 2023 | $3,314 +4.5% | $214,251 +3% |
| 2022 | $3,172 +2.7% | $208,012 +3% |
Find assessor info on the county website
Neighborhood: 97103
Nearby schools
GreatSchools rating
- 6/10Lewis & Clark Elementary SchoolGrades: 3-5Distance: 4 mi
- 4/10Astoria Middle SchoolGrades: 6-8Distance: 6.1 mi
- 5/10Astoria Senior High SchoolGrades: 9-12Distance: 6 mi
Schools provided by the listing agent
- Elementary: Lewis & Clark
- Middle: Astoria
- High: Astoria
Source: RMLS (OR). This data may not be complete. We recommend contacting the local school district to confirm school assignments for this home.
Get pre-qualified for a loan
At Zillow Home Loans, we can pre-qualify you in as little as 5 minutes with no impact to your credit score.An equal housing lender. NMLS #10287.
