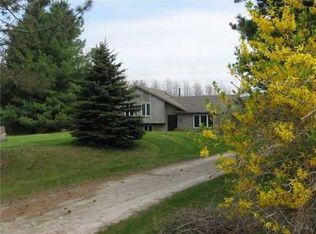Highest & Best by 6PM 7/11. Beautifully maintained two story home on a large (1.19 ac) wooded lot with Locust forest, where mature Spruce and Hosta's welcome you home! Low maintenance exterior with vinyl shake siding, gutter guards (new 2019), newer windows (2006) and large multi level deck for taking in fabulous views of nature, great for summer entertaining. Store your adult toys in the brand new(2022) 24 x 32 pole barn with metal roof & siding. 30 Amp outlet near deck is great for RV or camper power. The home has a classic interior layout with new Mohawk wood floors throughout the first and second floors. Cook up a storm in the recently updated (2022) kitchen with soft close cabinets, quartz countertops and new range. Cozy brick fireplace in the family room with door wall (new 2006) leading to the deck. Recently updated 1/2 bath is next to the first floor laundry area (Laundry connections in place, current Laundry in the basement). Three spacious bedrooms on upper level including the primary bedroom with cathedral ceilings and full tiled bath. New carpet in the basement study and/or non conforming 4th bedroom and newer Lenox HVAC (2015). Close to downtown Dexter. Ne sure to click on virtual link for Picture Plan Tou
This property is off market, which means it's not currently listed for sale or rent on Zillow. This may be different from what's available on other websites or public sources.
