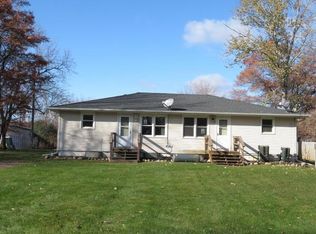Closed
$294,000
8988 Ivy Rd, Saint Cloud, MN 56301
3beds
2,288sqft
Single Family Residence
Built in 1973
0.53 Acres Lot
$290,300 Zestimate®
$128/sqft
$2,166 Estimated rent
Home value
$290,300
$258,000 - $325,000
$2,166/mo
Zestimate® history
Loading...
Owner options
Explore your selling options
What's special
This 3 bed 2 bath walkout rambler on a 1/2 acre lot is a dream!
Impressive updates, fully renovated kitchen with quartz counter tops, custom soft close cabinets, farmhouse sink, and luxury vinyl plank flooring. Main floor has infrared radiant heat. Beautiful Stone Fireplace in the large main floor Living room. There are also 2 bedrooms & a full bath on main level. Lower level is just as inviting with a spacious family room, large bathroom w/dual vanity, primary bedroom with 2 closets, hobby room, office, pantry, and laundry/utility room. Outside, enjoy the huge backyard surrounded in a cedar privacy fence while lounging on the raised paver stone patio, or the concrete patio in front. The oversized 2 stall Garage is finished, heated, & has separate propane tank for heat. Children can attend ROCCORI or ST CLOUD schools. Natural gas in available at road.
HOME QUALIFIES FOR USDA FINANCING!
This home is a must see!
Zillow last checked: 8 hours ago
Listing updated: May 06, 2025 at 03:51am
Listed by:
Cheryl Klinkner 320-241-4647,
Premier Real Estate Services,
Lisa J. Meehl 320-267-5745
Bought with:
Amy Johnson
Central MN Realty LLC
Source: NorthstarMLS as distributed by MLS GRID,MLS#: 6574751
Facts & features
Interior
Bedrooms & bathrooms
- Bedrooms: 3
- Bathrooms: 2
- Full bathrooms: 1
- 3/4 bathrooms: 1
Bedroom 1
- Level: Main
- Area: 140 Square Feet
- Dimensions: 10x14
Bedroom 2
- Level: Main
- Area: 156 Square Feet
- Dimensions: 12x13
Bedroom 3
- Level: Lower
- Area: 182 Square Feet
- Dimensions: 13x14
Bathroom
- Level: Main
- Area: 50 Square Feet
- Dimensions: 10 x 5
Bathroom
- Level: Lower
- Area: 100 Square Feet
- Dimensions: 10 x 10
Bonus room
- Level: Lower
- Area: 121 Square Feet
- Dimensions: 11x11
Dining room
- Level: Main
- Area: 165 Square Feet
- Dimensions: 11x15
Family room
- Level: Lower
- Area: 375 Square Feet
- Dimensions: 25x15
Other
- Level: Lower
- Area: 170 Square Feet
- Dimensions: 17x10
Kitchen
- Level: Main
- Area: 180 Square Feet
- Dimensions: 12x15
Laundry
- Level: Lower
- Area: 104 Square Feet
- Dimensions: 13 x 8
Living room
- Level: Main
- Area: 300 Square Feet
- Dimensions: 12x25
Storage
- Level: Lower
- Area: 60 Square Feet
- Dimensions: 12 x 5
Heating
- Baseboard, Fireplace(s), Wood Stove
Cooling
- Wall Unit(s)
Appliances
- Included: Dishwasher, Dryer, Electric Water Heater, Microwave, Range, Refrigerator, Washer, Water Softener Owned
Features
- Basement: Block,Daylight,Egress Window(s),Finished,Full,Storage Space,Tile Shower,Walk-Out Access
- Number of fireplaces: 2
- Fireplace features: Family Room, Living Room, Stone, Wood Burning, Wood Burning Stove
Interior area
- Total structure area: 2,288
- Total interior livable area: 2,288 sqft
- Finished area above ground: 1,144
- Finished area below ground: 1,040
Property
Parking
- Total spaces: 2
- Parking features: Detached, Asphalt, Concrete, Garage, Garage Door Opener, Heated Garage, Insulated Garage
- Garage spaces: 2
- Has uncovered spaces: Yes
- Details: Garage Dimensions (26x30)
Accessibility
- Accessibility features: None
Features
- Levels: One
- Stories: 1
- Patio & porch: Deck, Patio
- Fencing: Invisible,Privacy,Wood
Lot
- Size: 0.53 Acres
- Dimensions: 100 x 232
- Features: Many Trees
Details
- Additional structures: Other, Storage Shed
- Foundation area: 1144
- Parcel number: 31211630000
- Zoning description: Residential-Single Family
Construction
Type & style
- Home type: SingleFamily
- Property subtype: Single Family Residence
Materials
- Steel Siding, Block, Frame
- Roof: Age Over 8 Years,Asphalt
Condition
- Age of Property: 52
- New construction: No
- Year built: 1973
Utilities & green energy
- Electric: Circuit Breakers
- Gas: Electric, Wood
- Sewer: Mound Septic, Private Sewer, Septic System Compliant - Yes
- Water: Drilled, Private
Community & neighborhood
Location
- Region: Saint Cloud
- Subdivision: Birch Knoll
HOA & financial
HOA
- Has HOA: No
Price history
| Date | Event | Price |
|---|---|---|
| 2/20/2025 | Sold | $294,000-2%$128/sqft |
Source: | ||
| 1/15/2025 | Pending sale | $299,900$131/sqft |
Source: | ||
| 9/24/2024 | Price change | $299,900-6.3%$131/sqft |
Source: | ||
| 9/9/2024 | Price change | $319,900-3%$140/sqft |
Source: | ||
| 7/24/2024 | Listed for sale | $329,900-2.9%$144/sqft |
Source: | ||
Public tax history
| Year | Property taxes | Tax assessment |
|---|---|---|
| 2024 | $2,498 -0.7% | $292,100 +5.5% |
| 2023 | $2,516 +17% | $276,900 +27.9% |
| 2022 | $2,150 | $216,500 |
Find assessor info on the county website
Neighborhood: 56301
Nearby schools
GreatSchools rating
- 3/10Discovery Community Elementary SchoolGrades: PK-5Distance: 3.7 mi
- 2/10North Junior High SchoolGrades: 6-8Distance: 6.3 mi
- 3/10Apollo Senior High SchoolGrades: 9-12Distance: 5.4 mi

Get pre-qualified for a loan
At Zillow Home Loans, we can pre-qualify you in as little as 5 minutes with no impact to your credit score.An equal housing lender. NMLS #10287.
Sell for more on Zillow
Get a free Zillow Showcase℠ listing and you could sell for .
$290,300
2% more+ $5,806
With Zillow Showcase(estimated)
$296,106