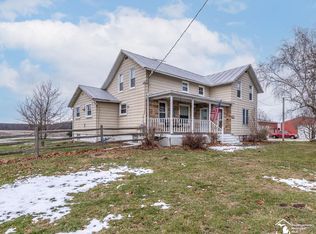Sold for $705,000
$705,000
8989 Steffas Rd, Maybee, MI 48159
4beds
4,084sqft
Single Family Residence
Built in 2001
8 Acres Lot
$716,600 Zestimate®
$173/sqft
$2,706 Estimated rent
Home value
$716,600
$609,000 - $838,000
$2,706/mo
Zestimate® history
Loading...
Owner options
Explore your selling options
What's special
Impressive Custom-Built Country Estate on 8 Private Acres This stately, one-owner home offers the perfect blend of elegance, comfort, and privacy. Designed with open-concept living in mind, the main floor features 9-foot ceilings throughout, with an impressive 11-foot ceiling in the great room, which also includes a cozy gas fireplace and expansive windows. The gourmet kitchen is a chef’s dream, showcasing a large quartz island, ample counter space, and direct access to a beautiful covered porch—ideal for outdoor dining or relaxing. Durable, low-maintenance flooring spans much of the main level. Working from home is a breeze in the dedicated office, complete with built-in desk and file cabinet, cathedral ceiling, and French doors for added privacy. The spacious main-floor primary suite includes a luxurious bath with jetted tub, separate shower, and an oversized walk-in closet. Upstairs, a bonus room offers flexibility as a potential fourth bedroom, featuring its own study nook with desk and large closet. A convenient floored attic area adds extra storage. The partially finished basement is perfect for entertaining, featuring a custom bar, foosball table, and plenty of room for game nights. Additional basement space includes a workshop and dedicated storage area. Outdoor amenities abound: a 16x32 in-ground pool with solar cover, a covered back porch with retractable shade, a serene vinyl-fenced yard with firepit, and a 24x36 two-car pole barn with lean-to and electric service. Additional highlights include, Whole-house generator, New furnace, New garage doors and openers, Newer central air, hot water heater, and pool liner. This exceptional property offers both luxury and functionality in a tranquil, country setting. This one WILL check every box!!!! Make your appointment today.
Zillow last checked: 8 hours ago
Listing updated: September 17, 2025 at 11:42am
Listed by:
Lori Ratz 734-652-4834,
Wiens And Roth Real Estate - Lambertville
Bought with:
Sarah Kovalak, 6501329312
Moving The Mitten RE Group Inc
Source: MiRealSource,MLS#: 50184006 Originating MLS: Southeastern Border Association of REALTORS
Originating MLS: Southeastern Border Association of REALTORS
Facts & features
Interior
Bedrooms & bathrooms
- Bedrooms: 4
- Bathrooms: 2
- Full bathrooms: 2
- Main level bathrooms: 1
- Main level bedrooms: 1
Bedroom 1
- Features: Wood
- Level: Main
- Area: 221
- Dimensions: 13 x 17
Bedroom 2
- Features: Carpet
- Level: Upper
- Area: 156
- Dimensions: 12 x 13
Bedroom 3
- Features: Carpet
- Level: Upper
- Area: 143
- Dimensions: 11 x 13
Bedroom 4
- Features: Laminate
- Level: Upper
- Area: 340
- Dimensions: 17 x 20
Bathroom 1
- Features: Ceramic
- Level: Main
- Area: 80
- Dimensions: 8 x 10
Bathroom 2
- Features: Vinyl
- Level: Upper
- Area: 72
- Dimensions: 6 x 12
Dining room
- Features: Wood
- Level: Main
- Area: 156
- Dimensions: 12 x 13
Great room
- Level: Main
- Area: 361
- Dimensions: 19 x 19
Kitchen
- Features: Vinyl
- Level: Main
- Area: 336
- Dimensions: 14 x 24
Office
- Level: Main
- Area: 143
- Dimensions: 11 x 13
Heating
- Forced Air, Natural Gas
Cooling
- Ceiling Fan(s), Central Air
Appliances
- Included: Dishwasher, Dryer, Microwave, Range/Oven, Refrigerator, Washer
- Laundry: First Floor Laundry, Main Level
Features
- High Ceilings, Cathedral/Vaulted Ceiling, Walk-In Closet(s)
- Flooring: Hardwood, Wood, Carpet, Laminate, Vinyl, Ceramic Tile
- Basement: Full,Partially Finished
- Number of fireplaces: 1
- Fireplace features: Gas, Great Room
Interior area
- Total structure area: 4,793
- Total interior livable area: 4,084 sqft
- Finished area above ground: 2,984
- Finished area below ground: 1,100
Property
Parking
- Total spaces: 3
- Parking features: Garage, Attached, Detached, Electric in Garage
- Attached garage spaces: 3
Features
- Levels: Two
- Stories: 2
- Patio & porch: Porch
- Has private pool: Yes
- Pool features: In Ground
- Has spa: Yes
- Spa features: Spa/Jetted Tub
- Fencing: Fenced
- Frontage type: Road
- Frontage length: 270
Lot
- Size: 8 Acres
- Dimensions: 270 x 1297
Details
- Additional structures: Pole Barn
- Parcel number: 0603502110
- Special conditions: Private
Construction
Type & style
- Home type: SingleFamily
- Architectural style: Traditional
- Property subtype: Single Family Residence
Materials
- Brick, Vinyl Siding
- Foundation: Basement
Condition
- Year built: 2001
Utilities & green energy
- Electric: Generator
- Sewer: Septic Tank
- Water: Public
Community & neighborhood
Location
- Region: Maybee
- Subdivision: None
Other
Other facts
- Listing agreement: Exclusive Right To Sell
- Listing terms: Cash,Conventional,FHA,VA Loan
- Road surface type: Paved
Price history
| Date | Event | Price |
|---|---|---|
| 9/5/2025 | Sold | $705,000-2.1%$173/sqft |
Source: | ||
| 8/11/2025 | Pending sale | $719,900$176/sqft |
Source: | ||
| 8/4/2025 | Listed for sale | $719,900$176/sqft |
Source: | ||
Public tax history
| Year | Property taxes | Tax assessment |
|---|---|---|
| 2025 | $4,982 +9.4% | $336,600 +5.5% |
| 2024 | $4,552 +5.2% | $319,200 +8.1% |
| 2023 | $4,327 +3.7% | $295,300 +12.5% |
Find assessor info on the county website
Neighborhood: 48159
Nearby schools
GreatSchools rating
- 6/10Raisinville SchoolGrades: PK-6Distance: 2.4 mi
- 5/10Monroe High SchoolGrades: 8-12Distance: 6 mi
- 3/10Monroe Middle SchoolGrades: 6-8Distance: 7.1 mi
Schools provided by the listing agent
- District: Monroe Public Schools
Source: MiRealSource. This data may not be complete. We recommend contacting the local school district to confirm school assignments for this home.
Get pre-qualified for a loan
At Zillow Home Loans, we can pre-qualify you in as little as 5 minutes with no impact to your credit score.An equal housing lender. NMLS #10287.
